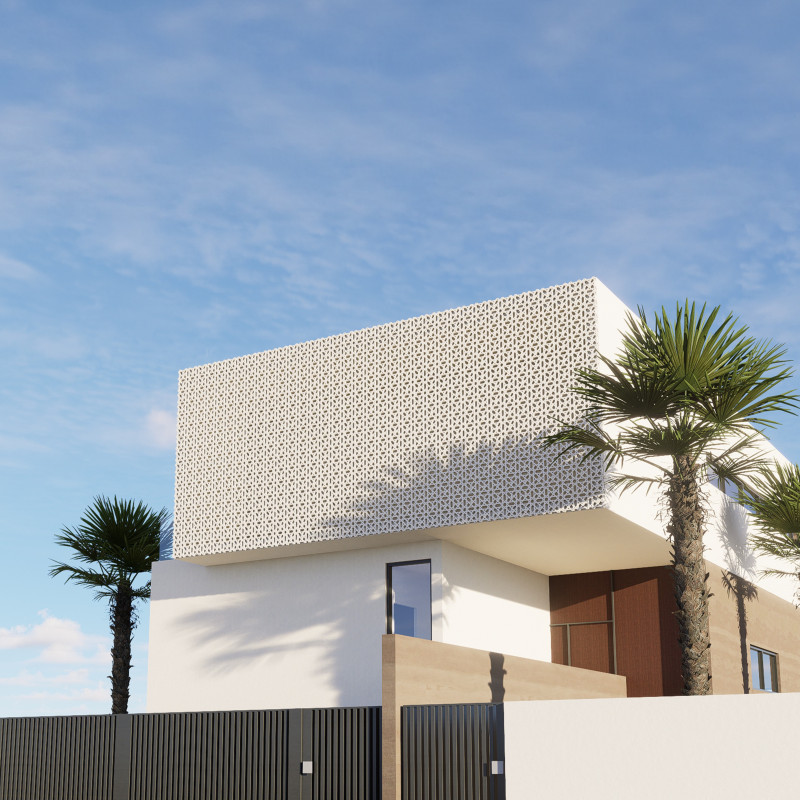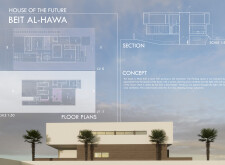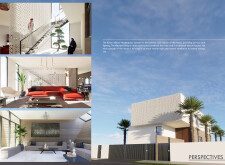5 key facts about this project
## Project Overview
Beit Al-Hawa is situated within a context that draws inspiration from traditional Middle Eastern architectural practices, particularly reflecting Emirati heritage. The design seeks to integrate contemporary living with elements of cultural significance, ensuring functionality while catering to environmental considerations.
### Spatial Strategy and Environmental Integration
The architectural approach emphasizes an elevated design, positioning the living spaces above a basement parking area to optimize space utilization and enhance natural air circulation. The incorporation of natural ventilation systems, including strategically placed windows for cross-ventilation, minimizes dependence on mechanical cooling, underscoring a commitment to energy efficiency. A light well integrated into the structure allows natural light to penetrate deep within the living areas, further reducing reliance on artificial lighting.
### Material Selection and Aesthetic Cohesion
Material choices are fundamental to the architectural expression of Beit Al-Hawa. Durable concrete serves as the primary structural material, while masonry units are utilized for the traditional Mashrabiya screens, providing an aesthetic nod to heritage with enhanced privacy. Expansive glass openings facilitate a connection with the outdoor environment, allowing for increased daylight transmission. The use of natural wood finishes adds warmth and textural variation within the interiors, complemented by modern metal elements that contrast effectively with the warmer materials. Textiles in furnishings are selected for both comfort and durability, aligning with the climatic demands of the region.
Key features include the classic Mashrabiya screens, which allow filtered light into the interiors while ensuring privacy, and an open-floor plan that encourages movement and interaction among spaces. Additionally, strategically placed indoor gardens contribute to the aesthetic and promote a connection to nature within the living environment.




















































