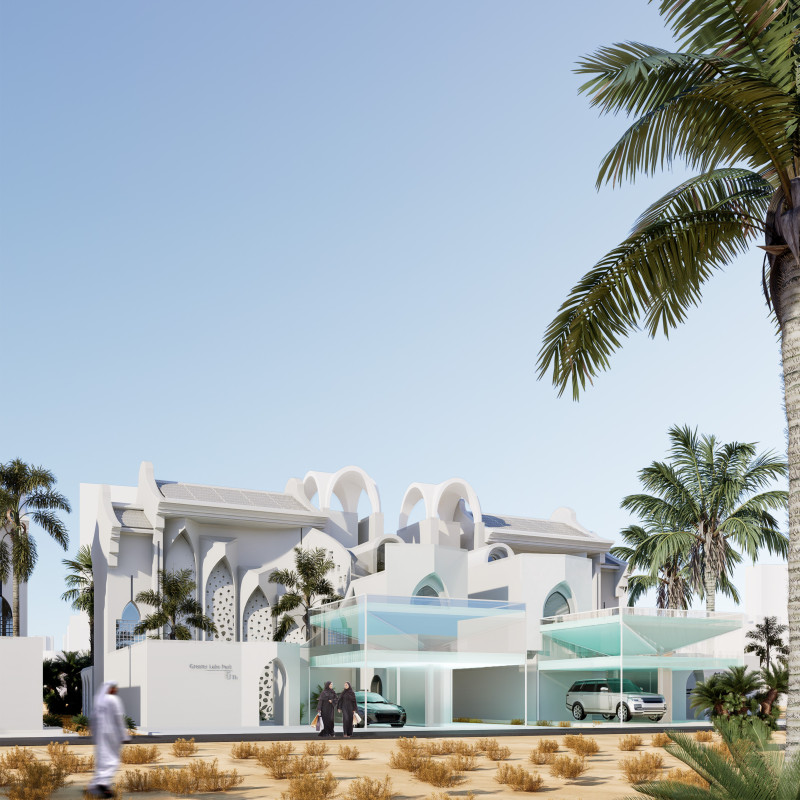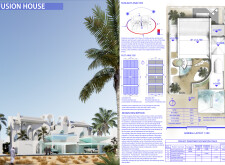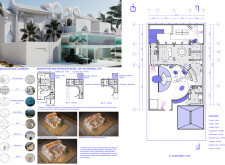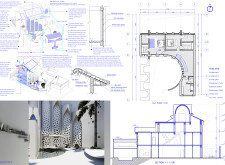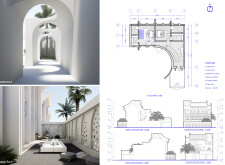5 key facts about this project
### Architectural Design Report: Fusion House
**Overview**
Located in Dubai, Fusion House epitomizes a design approach that prioritizes sustainability and responds to the region's climatic and cultural context. The project aims to meet contemporary living requirements through thoughtful design that merges functional residential spaces with environmental considerations. Key elements of the project include a focus on materiality, communal interaction, and innovative cooling strategies, each contributing to the overall architectural identity of the house.
---
#### **Sustainability and Climate Responsiveness**
The architectural design emphasizes passive solar principles to optimize energy efficiency. Strategically oriented to harness Dubai’s abundant sunlight, the layout minimizes reliance on artificial lighting and heating. Windows and openings are positioned to capture natural light while overhangs and shaded areas mitigate heat gain, ensuring thermal comfort throughout the day. The incorporation of solar panels further bolsters the sustainability objectives by utilizing renewable energy resources.
#### **Material Selection and Spatial Configuration**
The materials selected for Fusion House reflect a commitment to ecological impact and aesthetic dialogue between contemporary and traditional influences. Concrete serves as the primary structural element, while extensive use of glass facilitates transparency and visual connection with the surrounding landscape. Perforated panels enhance the façade with shading and ventilation, while also contributing to an engaging visual appeal.
Internally, an open floor plan fosters airflow and natural light, promoting interaction among residents in shared areas like the living room, dining space, and kitchen. Additionally, the design includes communal spaces that encourage social engagement, enhancing the sense of community among residents. The architecture also allows for adaptability, accommodating potential future modifications while preserving the integrity of the initial design.


