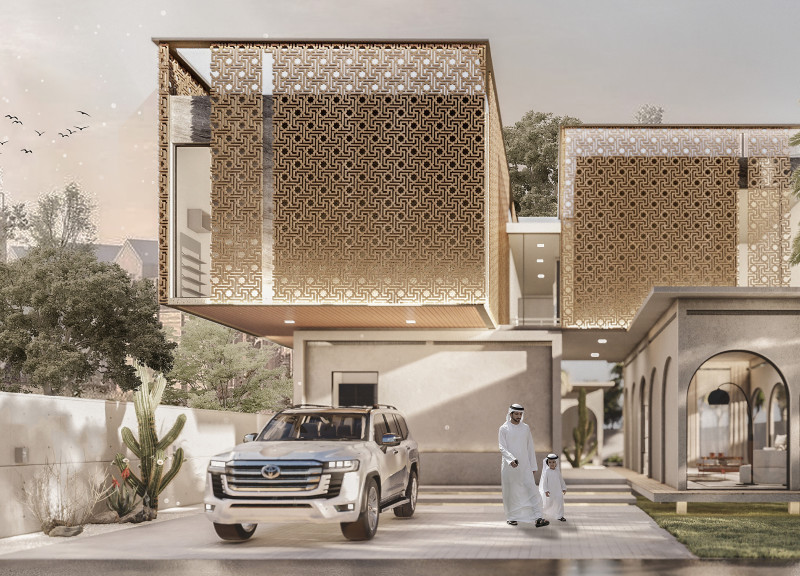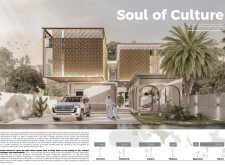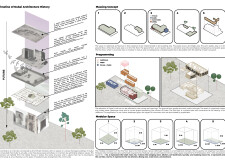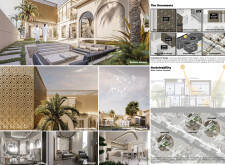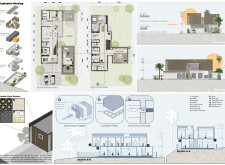5 key facts about this project
## Project Overview
Located in Dubai, UAE, the “Soul of Culture” project addresses the intersection of cultural heritage and modern architectural practices. The design intent is to create a cultural canopy that unifies the rich traditions of the region with the functional requirements of contemporary living, catering to the diverse demographic of the city. The project is framed as a communal space that illustrates the balance between individual identity and collective cultural expression.
## Spatial Configuration
The layout serves to segment the building into public, semi-public, and private areas. The ground floor features a semi-public zone designed for community interaction, highlighted by a Majlis that facilitates social gatherings aligned with local traditions. Large openings promote spatial connectivity and openness, inviting natural light into the interiors. The first floor is allocated to private living spaces, where balconies and expansive windows provide a sense of enclosure while maintaining visual links to the surrounding environment.
## Materiality and Sustainability
The design incorporates an array of materials chosen for their aesthetic and functional benefits. Concrete serves as the structural backbone, optimizing durability against Dubai’s climate, while extensive use of glass fosters transparency and connection with the outdoors. Wood accents add warmth to the design and enhance user comfort. Metal elements, particularly aluminum, are employed in the façade to maintain a modern look with low maintenance requirements.
Sustainability strategies are integrated throughout, utilizing passive cooling methods through the traditional wind catcher design and energy-efficient solar-activated façades that minimize heat gain. Additionally, modular elements enable the space to adapt to evolving family needs, reflecting the project's commitment to sustaining community vitality in an urban setting. Communal spaces, such as a sunken garden and community courtyard, are integral to encouraging social interaction, reinforcing the project’s emphasis on collective living.


