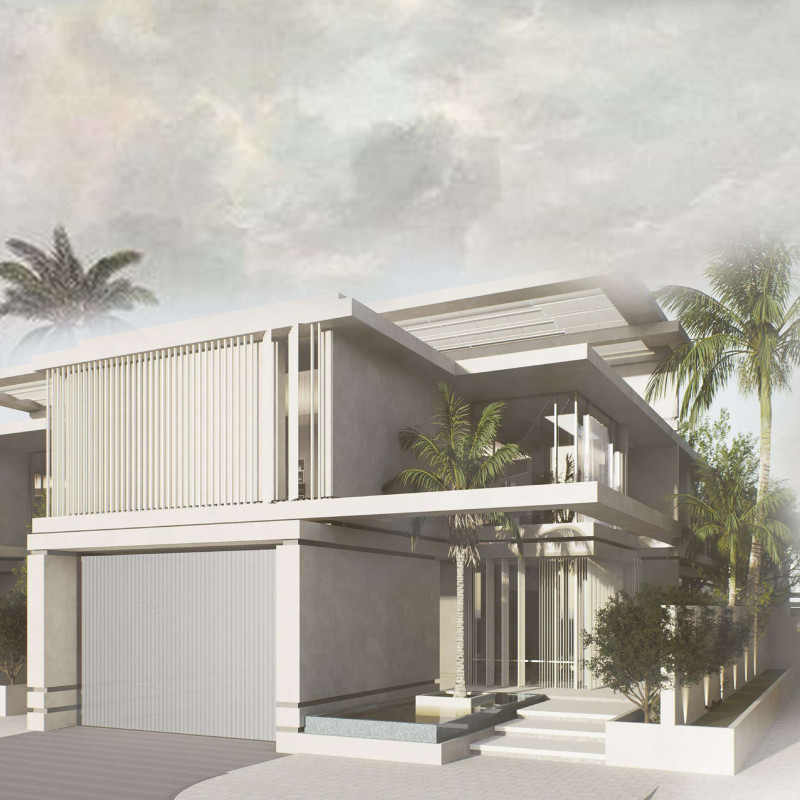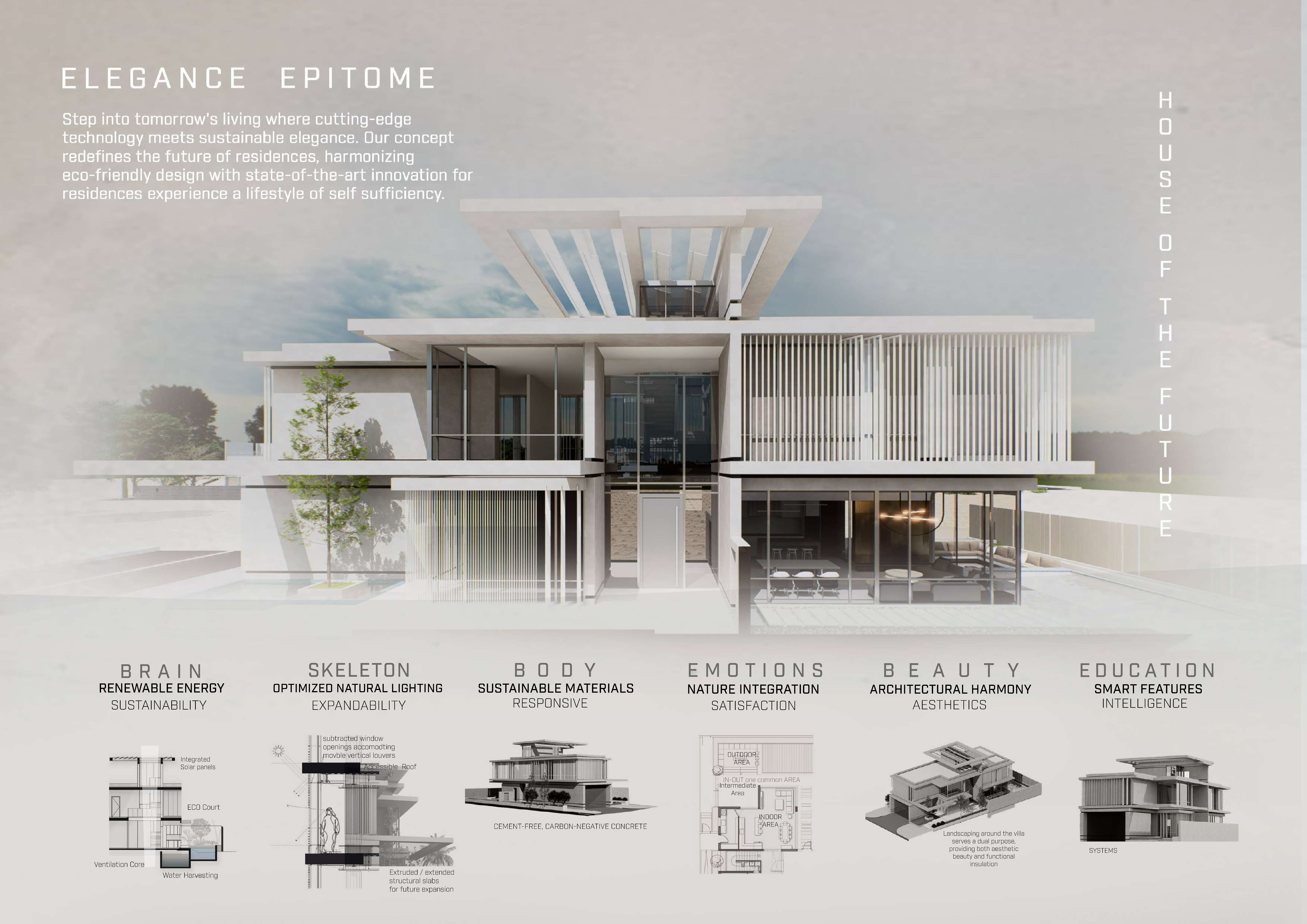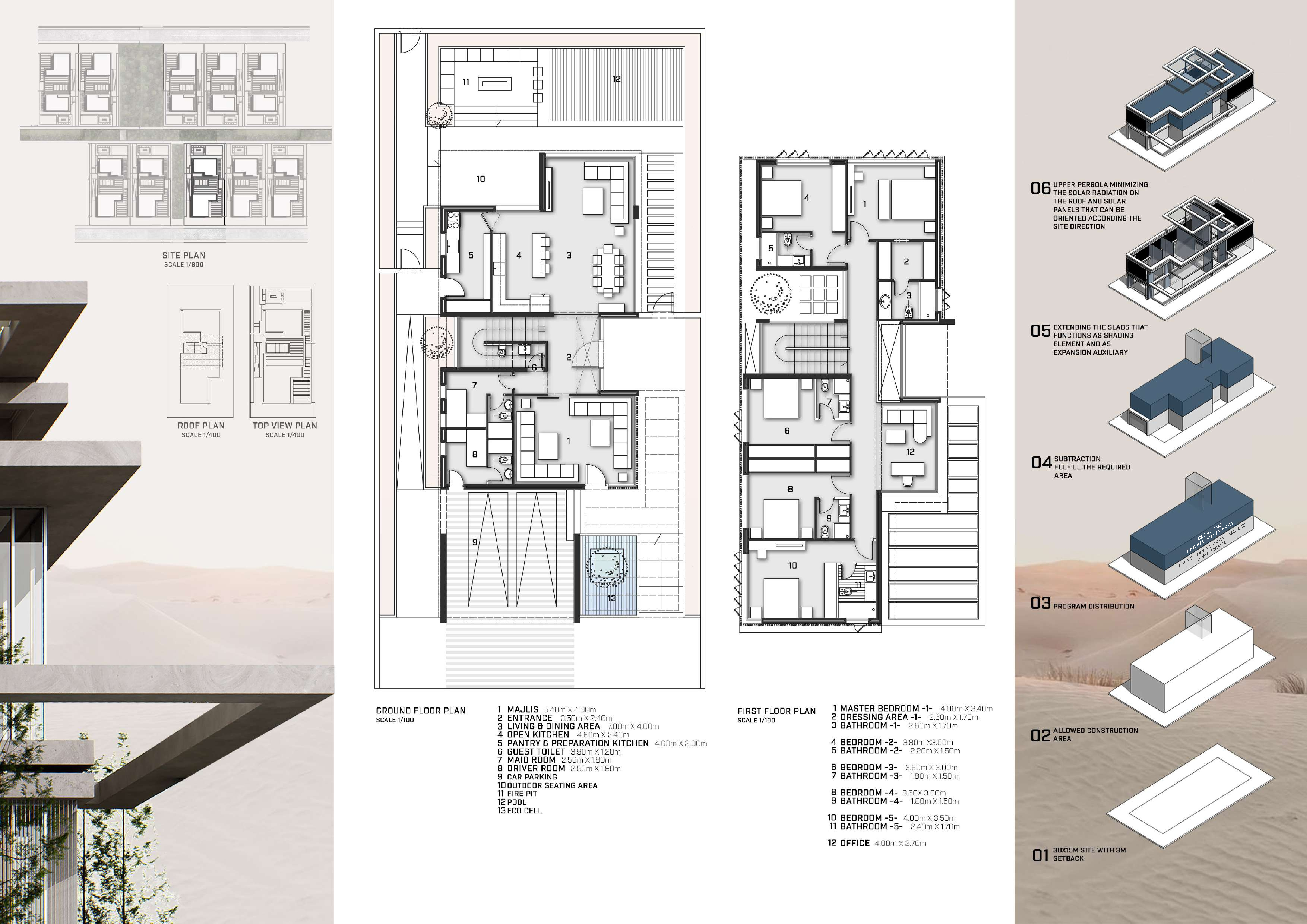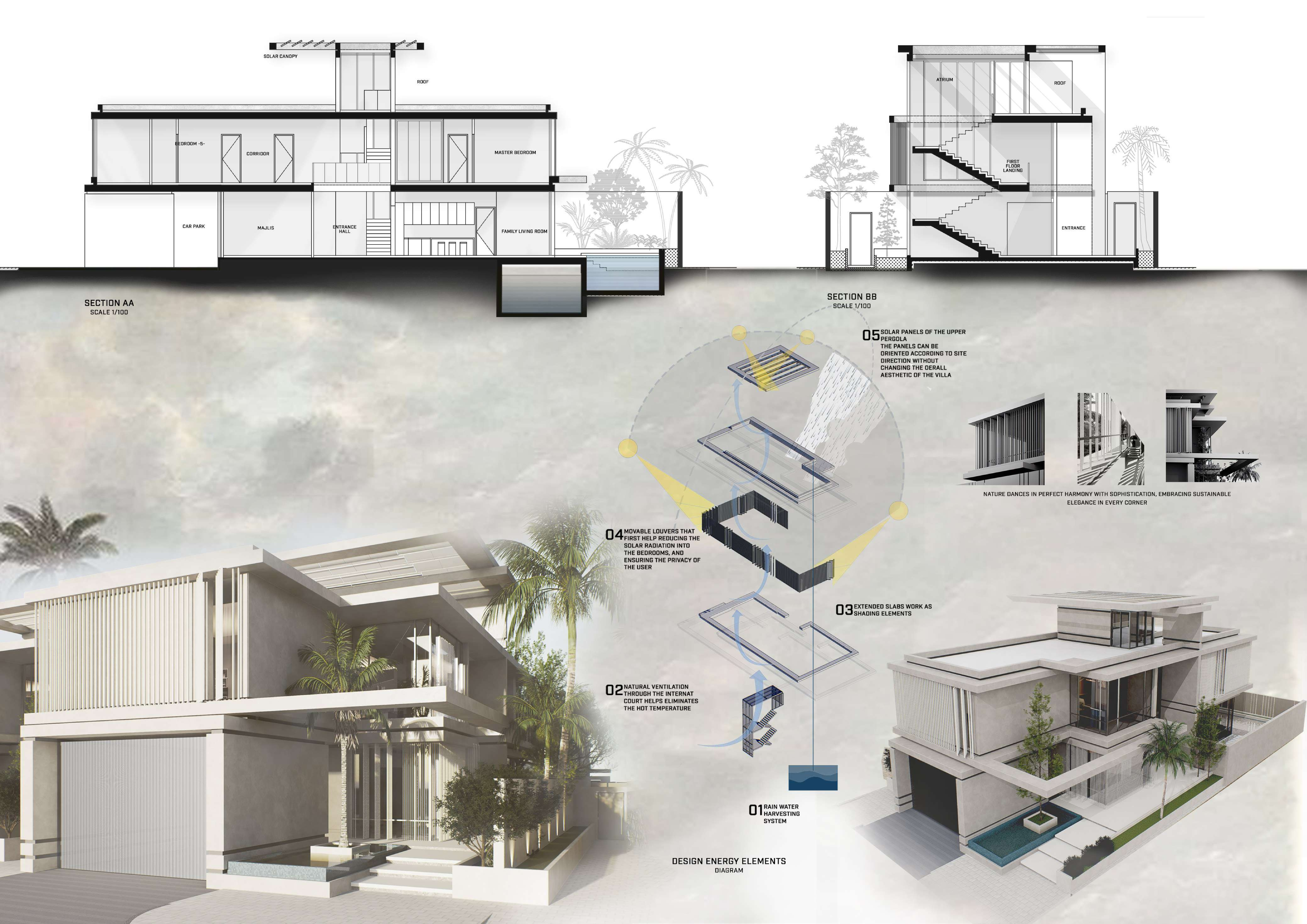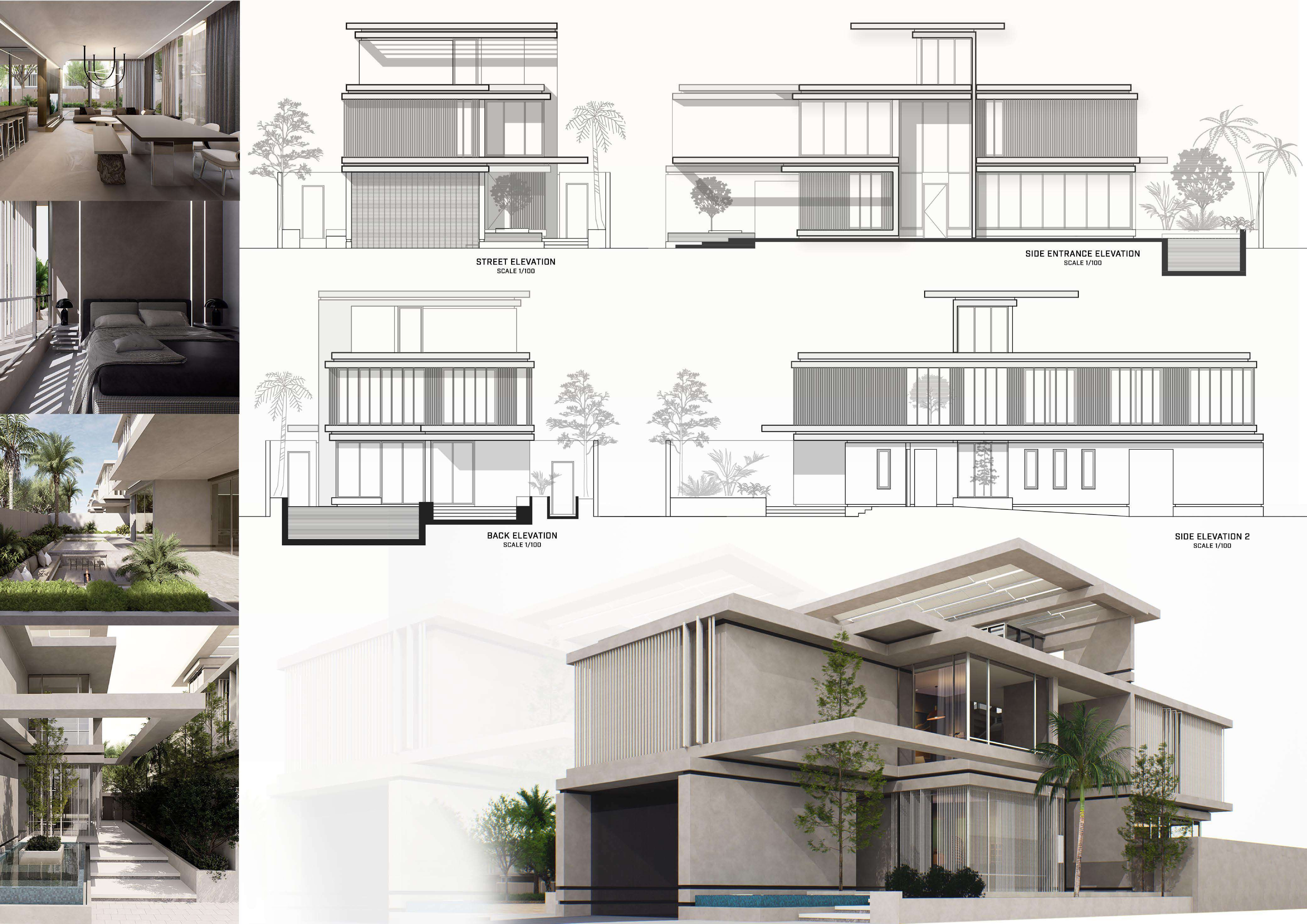5 key facts about this project
**Project Overview**
Located in an unspecified region, the project titled "House of the Future" embodies a contemporary approach to residential architecture that intertwines modern technology with sustainable living principles. The design prioritizes ecological balance while catering to the evolving needs of the modern family, aiming to create a residence that serves both its inhabitants and the environment. By meticulously curating every aspect of the home, the design enhances energy efficiency, comfort, and aesthetic appeal.
**Architectural Form and Spatial Strategy**
The architectural style is characterized by Modernism, featuring clean lines and a minimalist form. A multi-layered design incorporates cantilevered slabs that generate dynamic shadows, providing visual depth to the exterior. Large glass panels facilitate natural lighting, effectively merging indoor and outdoor environments. The ground floor encompasses flexible spaces, such as an expansive living and dining area, a modern kitchen, and an outdoor seating zone adjacent to a swimming pool, fostering interaction among residents. The private areas, including multiple en-suite bedrooms on the first floor, are designed for comfort and privacy, with the master suite positioned to offer scenic views.
**Sustainability and Material Selection**
Sustainability is a cornerstone of the design, employing materials that reflect the project's ecological ethos. Reinforced concrete ensures structural integrity, while extensive use of glass optimizes lighting and visual connectivity with the outdoor space. Wood is incorporated into elements such as louvers and decking to add warmth, complemented by steel reinforcements. Non-toxic, eco-friendly finishes enhance indoor air quality. The residence features renewable energy systems including solar panels, a rainwater harvesting system for irrigation, and landscaping with native plant species, all contributing to environmental stewardship and resource efficiency.


