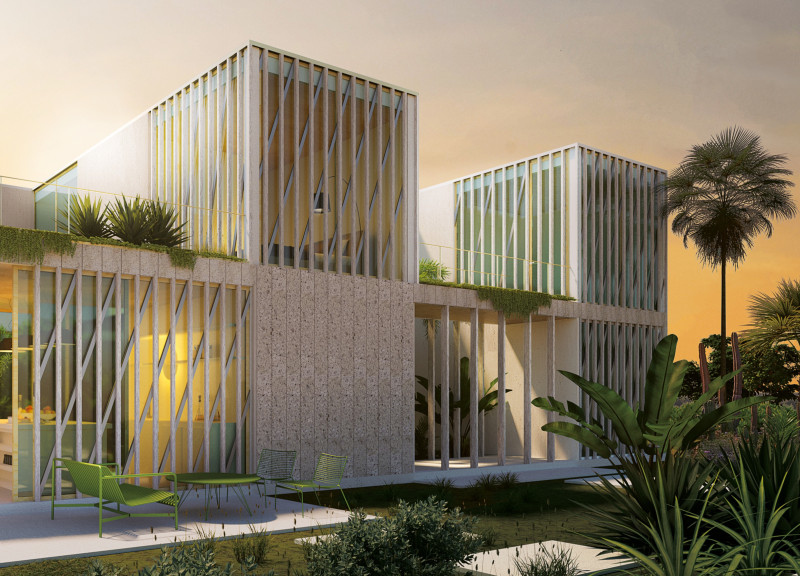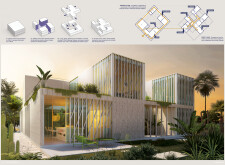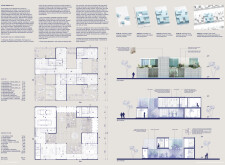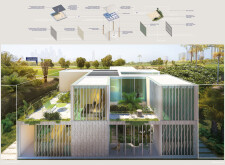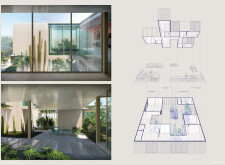5 key facts about this project
### Project Overview
Located in a natural setting, the House Inside-Out project embodies a modular residential design that harmonizes with its environment. This residence emphasizes sustainable living while fostering community engagement and allowing for future adaptability. The architectural approach focuses on the interplay between constructed spaces and natural elements, facilitating a cohesive living environment.
### Spatial Configuration
The architectural layout features segmented pavilions that serve distinct functions while maintaining connections among spaces. Central to the design is a courtyard that promotes interaction and provides natural light throughout the structure, enhancing both circulation and the functionality of communal and private areas. The ground floor is dedicated to social spaces—living, dining, and gathering—organized around the courtyard with extensive glazing and outdoor terraces to facilitate indoor-outdoor connectivity. The first floor accommodates more private areas, such as sleeping quarters and a reading nook, supporting individual privacy while maintaining accessibility to communal spaces below.
### Materiality and Sustainability
The material choices reflect a commitment to sustainability and integration with the surrounding landscape. Concrete serves as a structural element, contributing durability and a modern aesthetic. Glass is extensively used to enhance transparency and foster connections with the outdoors. Wood elements introduce warmth, balancing the strong concrete features. Vertical louvers are incorporated for sun shading, allowing for natural ventilation and light control. The design also incorporates renewable energy solutions, such as solar panels, and implements water management systems to optimize usage and minimize environmental impact. Green roofs and indoor gardens further enhance biodiversity and create a unique living experience that emphasizes the residents' connection to nature.


