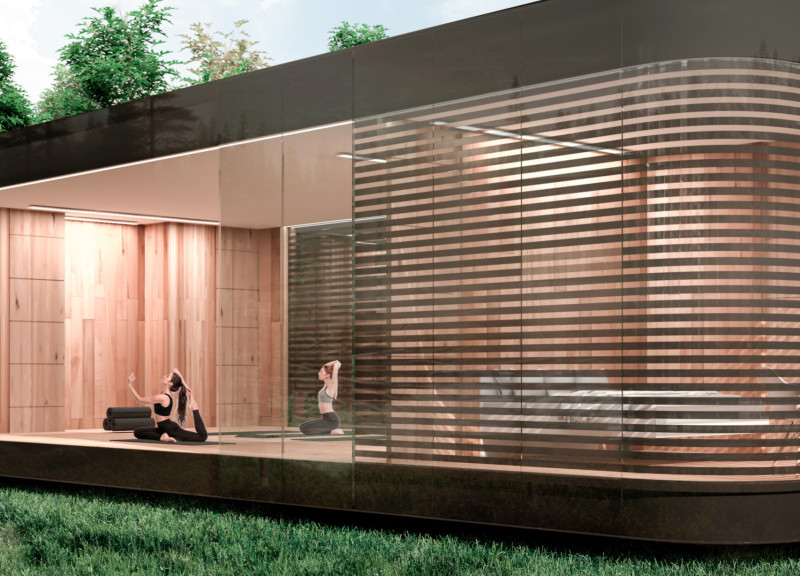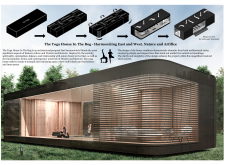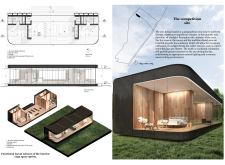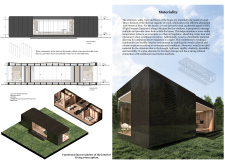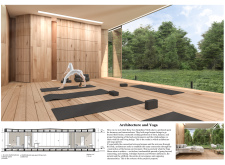5 key facts about this project
## Project Overview
The Yoga House is situated in an area characteristic of Northern Europe, designed to serve as a serene environment for individuals engaged in yoga practice. The proposal integrates principles from both Eastern and Western architectural philosophies, emphasizing themes of serenity, minimalism, and balance. The design responds to natural elements and the human experience, fostering a tranquil atmosphere conducive to introspection and wellness.
## Spatial Organization and Functionality
The layout is strategically organized to enhance the user experience, featuring dedicated spaces for various activities. Key areas include an en-suite double bedroom, a multifunctional kitchen, and a yoga space that also functions as a communal living area. Each space is designed with an emphasis on flow and connectivity, allowing for seamless transitions that promote an uncluttered environment. The functional design maximizes natural light, particularly through expansive windows oriented to the southeast, thereby optimizing warmth and light exposure during colder months.
## Material Selection and Sustainability
Material choices play a crucial role in the building's performance and aesthetic appeal. The exterior features phenolic panels that combine durability with thermal efficiency, ensuring effective moisture regulation. Glass is prominently used for large windows, providing expansive views and facilitating natural light, while steel components contribute strength to the structure. Additionally, the incorporation of rainwater collection systems highlights a commitment to sustainability, enabling non-potable water uses and fostering environmental responsibility. These materials not only reflect the local architectural context but also support the overall design narrative, balancing contemporary needs with traditional sensibilities.


