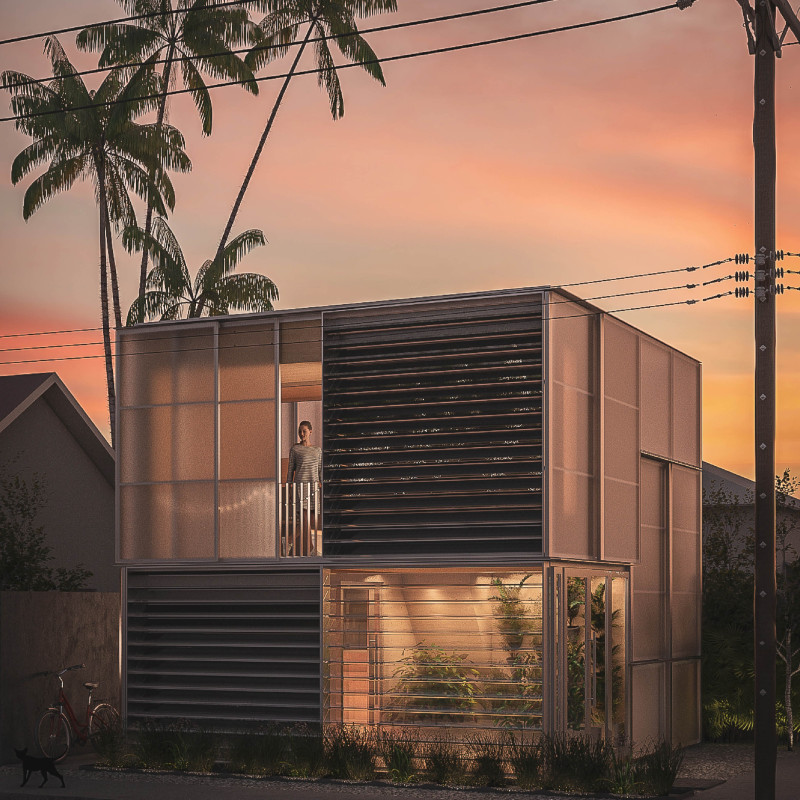5 key facts about this project
The Breezeblock project is an architectural design aimed at creating affordable, sustainable housing for low- to middle-income families. Situated in an urban context, the project merges modular construction techniques with a focus on efficiency and livability. The design not only provides basic shelter but also incorporates principles of sustainability and adaptability, addressing the pressing issue of energy poverty.
Modular Architecture and Sustainable Design
One of the unique aspects of Breezeblock is its modular design. This approach allows for flexible configurations that can be tailored to various needs and site conditions. The living spaces are organized around an open plan that encourages social interaction while maximizing the usability of each area. Elevated sleeping areas add verticality and help optimize the ground-level space for common activities, such as cooking and socializing.
The architectural design prioritizes natural materials, particularly wood, which is employed both structurally and aesthetically. Wooden elements contribute to a warm environment while supporting sustainability goals. The use of metal screens in the facade serves multiple purposes, including filtering light, enhancing ventilation, and providing privacy. This multifaceted use of materials is a key differentiator that sets the project apart from conventional designs.
Innovative Features and Functionality
Breezeblock incorporates several innovative features aimed at enhancing the livability of the space. Extensive glazing promotes natural light and visual connection to the outdoors, reducing reliance on artificial lighting during the day. Green roofs not only assist with temperature regulation but also promote biodiversity, providing habitats for local flora and fauna.
Additionally, the design integrates systems for natural ventilation and rainwater harvesting. These sustainable elements work together to minimize energy consumption and promote responsible resource use. The building's orientation is carefully considered to leverage prevailing winds for passive cooling, further enhancing its energy efficiency.
In summary, the Breezeblock project exemplifies an architectural approach that combines modular construction with sustainable principles to create adaptable and efficient living spaces. For those interested in exploring the architectural aspects in more detail, including architectural plans, sections, and overall design concepts, a thorough examination of the project presentation is encouraged. This provides an opportunity to gain insights into the project’s unique design approaches and functional elements.


















































