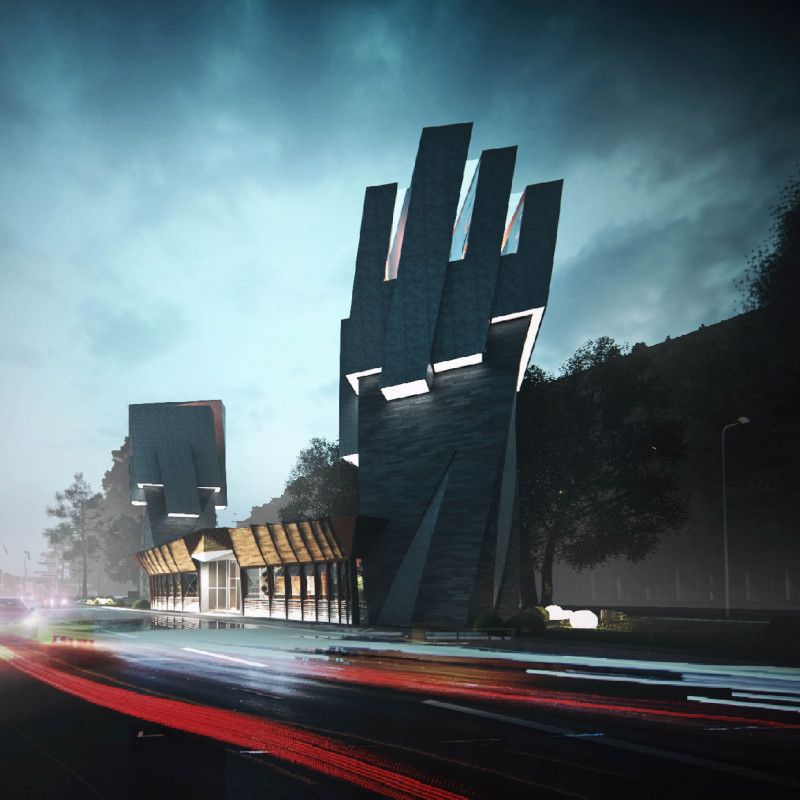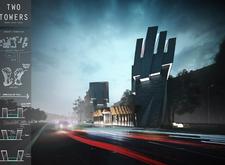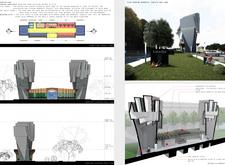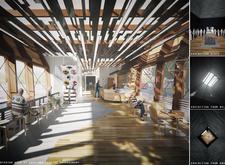5 key facts about this project
### Project Overview
The Two Towers memorial is situated near the Baltic Sea and Rigas University, intended to honor the historical significance of the Baltic Chain, recognized by UNESCO as a pivotal non-violent event in the region's history. The design engages with the geological context while aiming to evoke reflection and remembrance, creating a dialogue between past struggles and future aspirations.
### Architectural Expression
The two towers are constructed in an angular form, symbolizing unity and resilience. Their design resembles raised human hands, inviting interaction and engagement with the narratives of freedom and solidarity. The upper sections feature intentional splits that foster a dynamic interplay of light and shadow, allowing for varied visual experiences throughout the day. Local materials such as concrete, steel, and glass were selected for their durability and compatibility with the historical context, ensuring that the structure not only serves as a memorial but also integrates into the existing urban landscape.
### User Engagement and Environmental Integration
The exhibition spaces within the towers are designed to maximize natural light, creating an inviting atmosphere that enhances visitor experience. Flexible layouts accommodate diverse installations and presentations, facilitating an engaging interaction with the memorial's narrative. Surrounding the towers, landscaped areas include lawns and trees, enhancing the setting's serenity and providing spaces for contemplation. A thoughtfully designed walkway connects the memorial to both the university and the waterfront, promoting accessibility and community engagement while reinforcing the relationship between nature and architecture.





















































