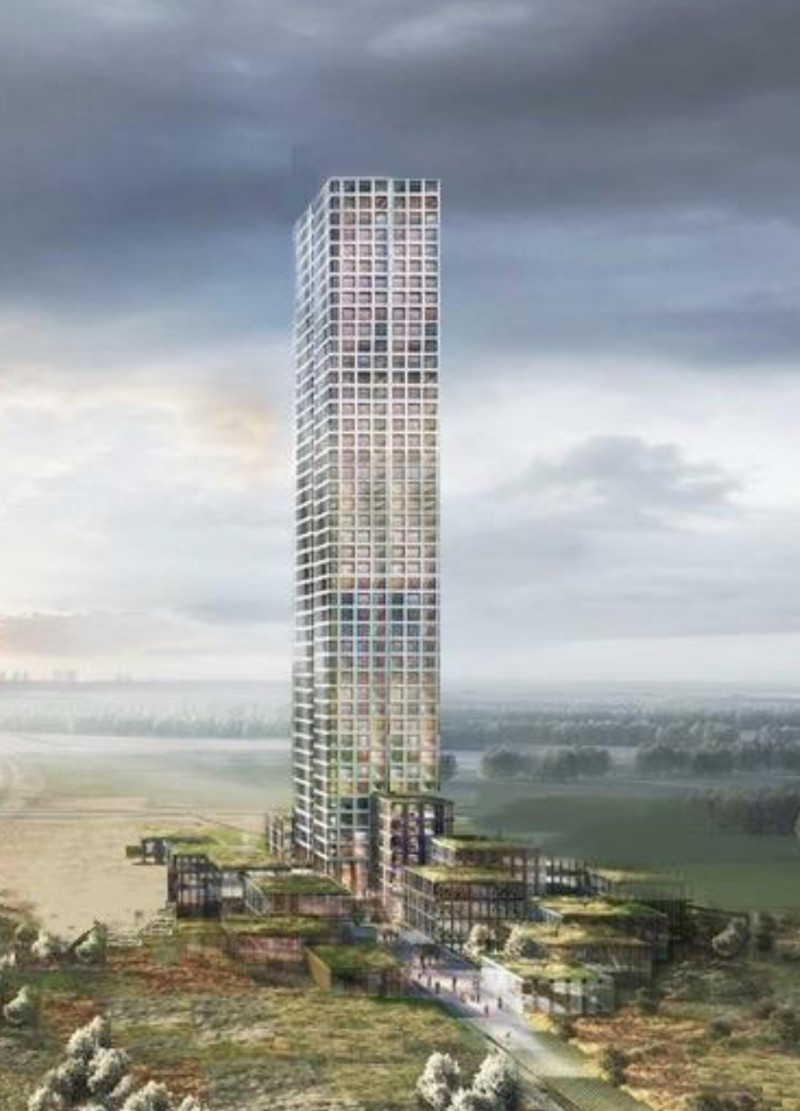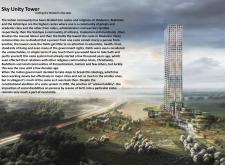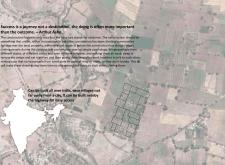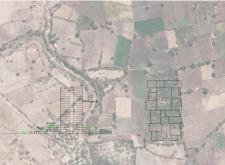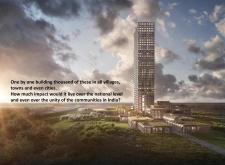5 key facts about this project
The Sky Unity Tower is an architectural project designed to serve as a cultural and social hub in the rural landscapes of India. Its primary function is to bridge societal divides resulting from the caste system and religious diversity, offering a space that promotes community interaction and participation. The design adopts a vertical, elongated form, which elevates the structure and invites a sense of aspiration.
The façade, characterized by a grid-like pattern, employs materials such as reinforced concrete, glass panels, and a steel framework, enhancing both structural integrity and visual connectivity. The transparency of the glass allows for natural light to penetrate the interior spaces, fostering an inviting atmosphere while simultaneously offering views of the surrounding environment. The inclusion of sustainable green roofing not only contributes to an ecological design approach but also emphasizes the importance of integrating nature within urban settings.
Community Spaces and Interaction
A defining feature of the Sky Unity Tower is its commitment to fostering community engagement through carefully designed public spaces. The base level hosts retail areas, food courts, and gathering spots, which aim to facilitate social interaction among diverse visitor groups. By providing accessible spaces for people of different backgrounds to come together, the project addresses the need for social cohesion in a traditionally fragmented society.
The upper levels consist of mixed-use spaces, including offices and affordable residential units. These areas support local economic activities and provide opportunities for entrepreneurship among disadvantaged populations. The design emphasizes flexibility, allowing spaces to accommodate various functions over time, which enhances their long-term usability and relevance.
Structural and Environmental Integration
The architectural design of the Sky Unity Tower reflects an innovative approach to sustainability and environmental integration. The structure's landscaping incorporates native vegetation, which mitigates the impact of urbanization on local ecosystems. This green design promotes biodiversity and creates a pleasant microclimate for occupants and visitors.
The vertical form of the tower responds to the local context by providing sweeping views of the surrounding rural landscape, further integrating the building within its environment. Careful consideration of building orientation optimizes natural light and ventilation, contributing to energy efficiency. The connection between the project and its geographical location enhances its relevance and reflects a sensitivity to local characteristics.
To gain deeper insights into the Sky Unity Tower and its architectural significance, readers are encouraged to explore the project presentation, including architectural plans, architectural sections, and architectural designs. Engaging with these elements will provide a comprehensive understanding of how the project approaches the challenge of social unity through innovative design principles.


