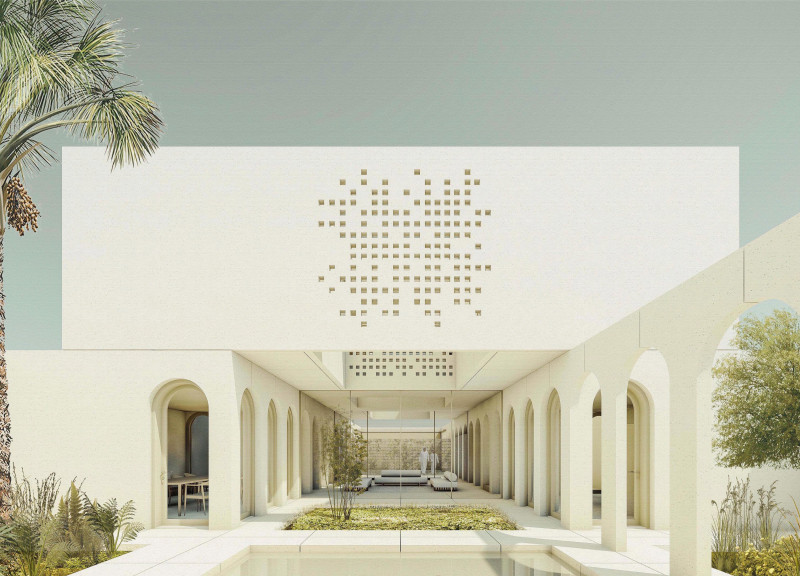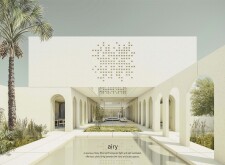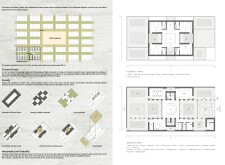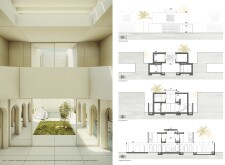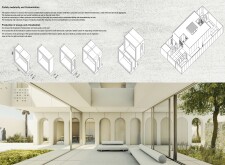5 key facts about this project
### Project Overview
Located in the United Arab Emirates, the residence is designed to reflect Emirati culture while accommodating the arid climate of Dubai. It draws inspiration from traditional Emirati homes, creating a modern interpretation that emphasizes a connection between indoor and outdoor environments. The design intention is to enhance natural light and ventilation, allowing for a comfortable living experience aligned with the contemporary lifestyle.
### Spatial Configuration
The spatial arrangement consists of well-defined zones that balance functionality and privacy. The ground floor features communal areas and service spaces, facilitating social interaction, while the upper floor is dedicated to private quarters. Organized around a central courtyard, the layout promotes cross-ventilation through strategically placed openings. Key features include an atrium that connects living areas with adjacent gardens, fostering a sense of continuity with the external environment. Bedrooms are designed with personal patios, reinforcing the indoor-outdoor relationship.
### Materiality and Sustainability
Construction employs prefabricated insulated concrete modules that incorporate local materials, enhancing thermal performance and acoustic insulation. The use of glass for expansive openings allows for ample natural light, maintaining transparency between spaces. Natural stone finishes are included to create tactile surfaces reminiscent of traditional architecture, while integrated vegetation in courtyards contributes to biodiversity and visual appeal. Sustainable energy solutions, such as photovoltaic panels and a hydraulic radiant system, are incorporated to minimize reliance on mechanical systems, further emphasizing the project’s commitment to energy efficiency.


