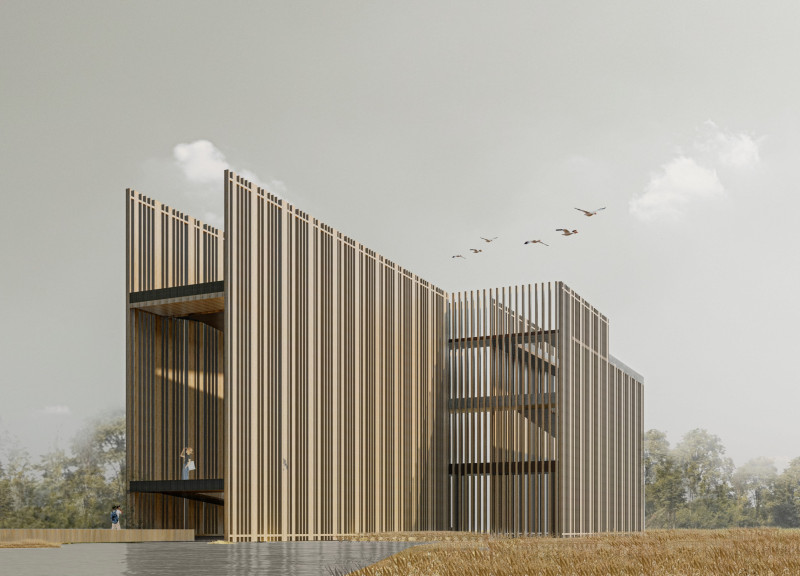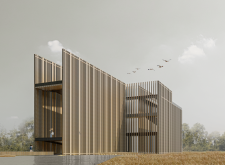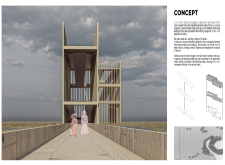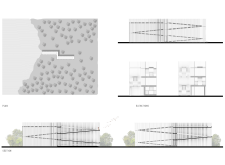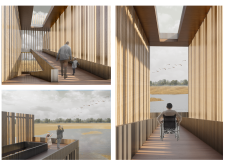5 key facts about this project
### Project Overview
An observational tower has been designed to enhance engagement with the surrounding landscape, strategically positioned to provide sweeping panoramic views. The primary intent of the structure is to foster a unique visitor experience that emphasizes the relationship between architecture and the natural environment. Standing at 15 meters, the tower features a design that prioritizes stability and simplicity, creating an immersive atmosphere that encourages exploration.
### Materiality and Sustainability
The project utilizes wood as a primary material, selected for its sustainability and availability in the local context. This choice aligns with a commitment to reducing environmental impact while contributing aesthetic value. Additionally, concrete is employed for structural supports, while glass is incorporated to maximize transparency and natural light. These materials not only enhance the visual warmth of the tower but also facilitate passive temperature regulation through the strategic use of shading elements.
### Spatial Configuration
Access to the tower is through a central lobby that provides a welcoming entrance and connects to various observation decks. The design employs ramps to facilitate accessibility, promoting a comfortable circulation experience as visitors ascend through different levels. Each observational platform offers distinct viewpoints that frame the surrounding landscape, encouraging interaction with nature. This thoughtful spatial strategy incorporates terraces and viewing areas that support community engagement and inclusivity, inviting diverse user groups to appreciate the outdoor environment.


