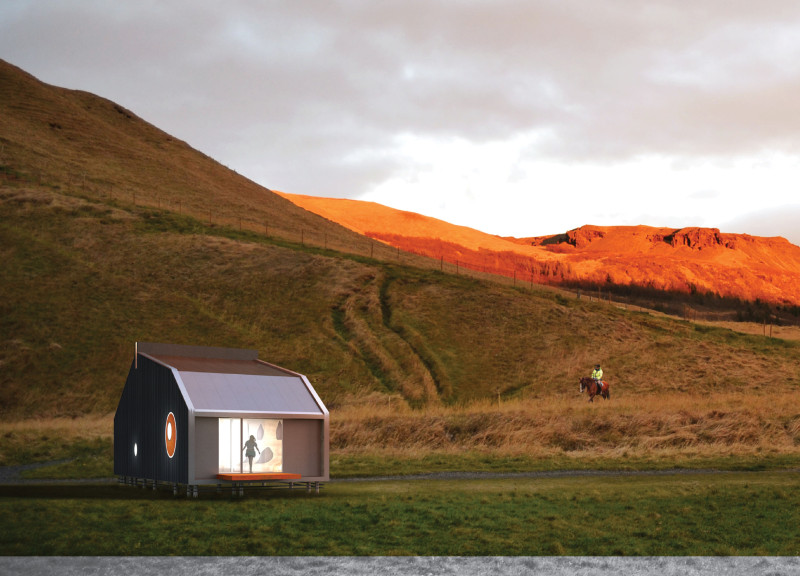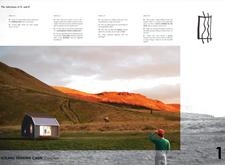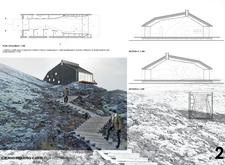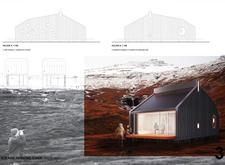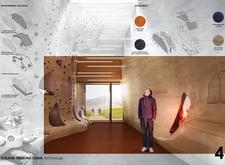5 key facts about this project
### Overview
Located within the diverse landscapes of Iceland, the trekking cabin represents a contemporary interpretation of Nordic architectural principles, designed to address both the environmental challenges and unique natural characteristics of the area. The intent is to create a minimalist yet comfortable retreat for trekkers and nature enthusiasts, fostering a connection between the built environment and the surrounding landscape.
### Material Selection
The structural design incorporates a range of materials chosen for their durability and sustainability, catering to the challenges of the Icelandic climate. Corten steel is utilized for its corrosion resistance, complementing the rugged exterior, while the façade employs burnt wood using the Shou Sugi Ban technique, enhancing longevity and visual texture. The inclusion of photovoltaic film reinforces the commitment to renewable energy, and an oak inner façade introduces warmth to the interior, contrasting with the exterior materials.
### Spatial Configuration
The interior layout prioritizes open and flexible spaces, combining essential areas such as the entrance, living room, kitchen, storage, and bathroom to accommodate the needs of its users. This configuration fosters versatility for various activities, providing intimate spaces for relaxation after outdoor pursuits. The design incorporates multiple façades, each serving a specific function while maintaining a cohesive aesthetic, featuring circular portholes that frame views of the surrounding environment. Additionally, the facility addresses environmental self-sufficiency through water harvesting and wind energy production strategies, essential for sustainable operation in remote areas.
Adaptable foundations allow the structure to conform to the varied terrain, ensuring stability while minimizing land impact. The double façade design enhances thermal regulation and energy efficiency, while the interior features organic forms that reflect the natural landscape, promoting an engaging sensory experience. Unique aspects of the cabin also include built-in climbing features that encourage physical activity, positioning the structure as not only a private retreat but also a potential focal point for community trekking events.


