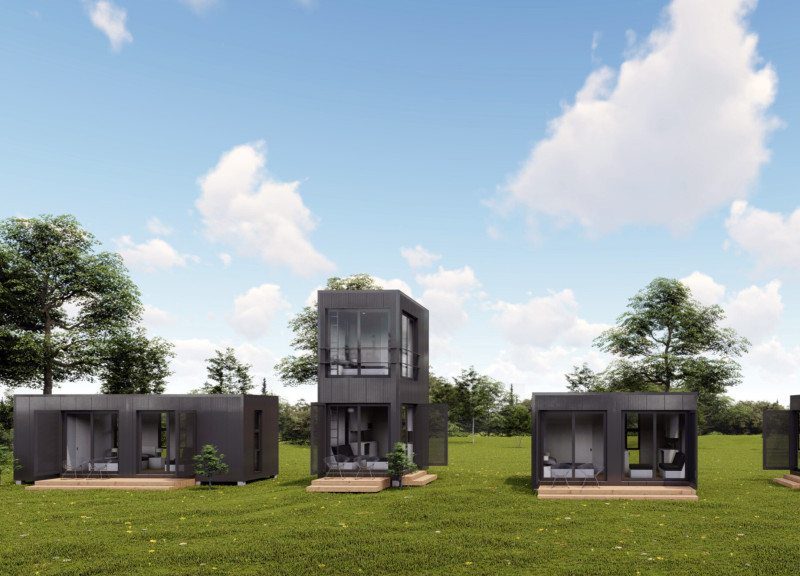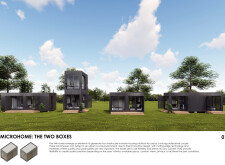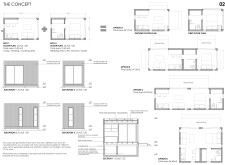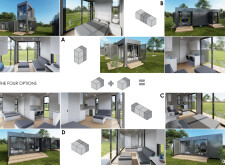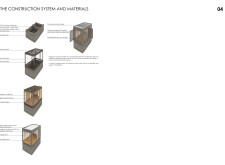5 key facts about this project
## Overview
Located within a diverse context conducive to both urban and rural settings, the Microhome project, titled "The Two Boxes," focuses on delivering sustainable housing solutions designed for young professional couples. This contemporary architectural initiative emphasizes modular design principles, allowing for configurations that adapt to varying user needs while maintaining resource efficiency.
## Structural Strategy
Composed of two modular units, the design features both independent and combined functional capabilities. The first box accommodates living, working, and cooking spaces, while the second box is dedicated to sleeping arrangements, a water closet, and a shower area. Various configurations are possible, providing a range of layouts that cater to user preferences. The architectural language exhibits clean lines and a minimalistic aesthetic, ensuring compatibility with a variety of environments.
## Material Selection
The project prioritizes the use of materials that align with sustainability ambitions and energy efficiency goals. Key components include QuadCore AWP Lec Insulated Wall Panels for enhanced thermal and sound insulation, recycled steel for structural integrity, and rigid insulation boards to improve energy performance. The implementation of photovoltaic solar panels supports renewable energy generation, while concrete walls contribute to construction efficiency. Internal and external finishes of plywood and plateboard provide a balance of functionality and visual appeal, and laminated floors present a durable, contemporary solution. Each selected material not only fulfills aesthetic requirements but also emphasizes the project's commitment to minimizing ecological impact.


