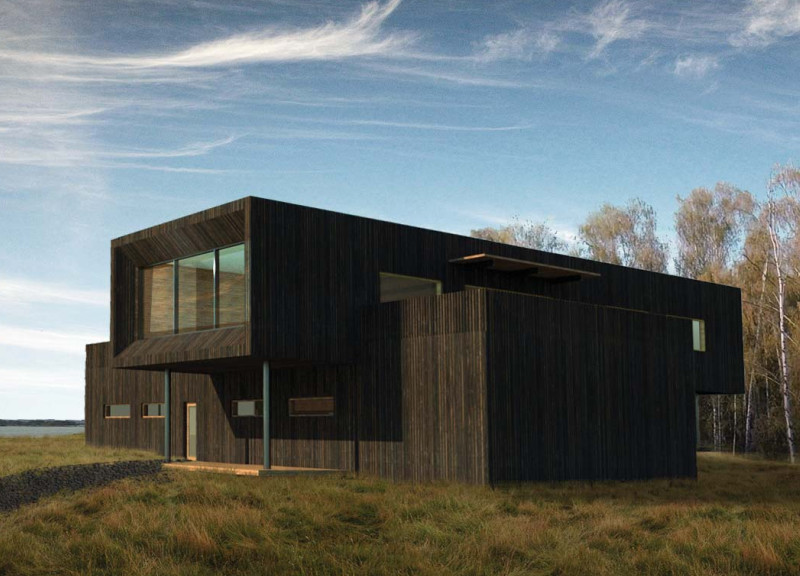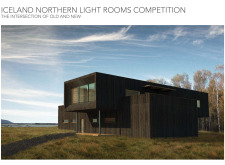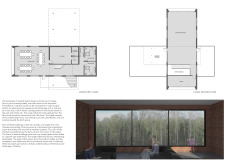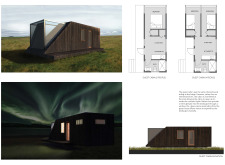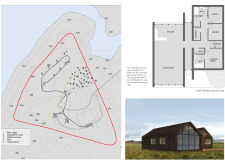5 key facts about this project
## Project Overview
The Iceland Northern Light Rooms project is positioned in a remote area of Iceland, emphasizing a strong connection to the surrounding natural landscape while addressing historical ecological changes. The design serves to enhance the visitor experience of the Northern Lights, integrating architectural elements with environmental and cultural narratives inherent to the region.
## Architectural Form and Spatial Strategy
The design features a main lodge, guest cabins, and a caretaker's house, characterized by intersecting forms that draw inspiration from traditional Icelandic structures. The main lodge’s robust and angular composition facilitates diverse spatial experiences, optimizing vantage points for observing the Northern Lights and the scenic landscape. The layout is strategically planned to maximize unobstructed views, allowing guests to appreciate both dawn and dusk amidst the natural beauty.
### Materiality and Integration
Key materials selected for the project include charred wood siding, large glass panels, and natural wood, each chosen for their aesthetic qualities and functional benefits. The charred wood offers durability and a visual connection to the volcanic landscape, while extensive glass integration invites natural light and provides a visual link between indoor and outdoor environments. The use of warm wood tones within the interiors creates an inviting ambiance, contrasting with the darker exterior materials.
The spatial organization within the lodge and guest cabins promotes social interaction and individual reflection. The first floor includes communal areas designed for culinary experiences, whereas the second floor features open spaces for relaxation and a terrace that seamlessly merges indoor and outdoor experiences. The cabins are designed in two configurations, each enhancing the connection to the environment and accommodating varying guest needs. The design of the caretaker's house reflects traditional turf house forms, providing both communal and private areas while ensuring functional comfort.
This project thoughtfully integrates architectural design with ecological sensitivity, creating a space that honors local cultural heritage and invites visitors to engage with Iceland's unique natural phenomena.


