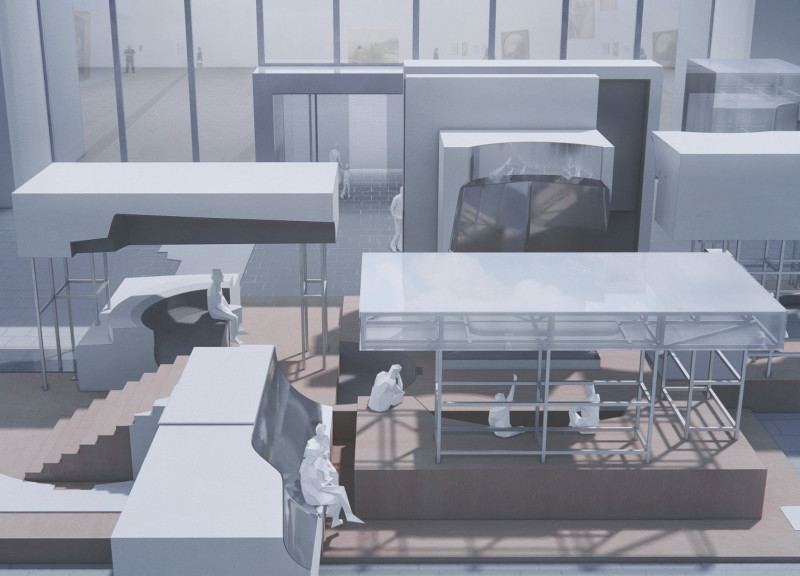5 key facts about this project
# Architectural Design Report: House Party Pavilion
## Overview
Located at the Taipei Fine Arts Museum, the House Party Pavilion explores the intricacies of spatial dynamics and social interaction within a contemporary architectural framework. The design challenges traditional boundaries between public and private spaces, inviting users to engage with reimagined domestic elements. This project aims to elevate everyday experiences, transforming them into communal events and prompting reflection on the evolution of social gatherings in modern life.
## Spatial Dynamics and User Interaction
The pavilion's design features a meticulously organized layout that balances open and enclosed areas, fostering both social interaction and personal reflection. A series of platforms and tiered seating arrangements encourage movement and active participation during events, mimicking the informal interactions typically experienced in a house party setting. Visual connections between spaces are enhanced by the careful arrangement of areas, allowing users to explore distinct environments that promote various forms of engagement.
### Material Composition
The selected materials comprise steel, glass, wood, concrete, acrylic, and fabric, each chosen for its functional and aesthetic properties. Steel provides structural integrity, while glass enhances transparency and illumination, creating visual links between the pavilion's interior and the exterior environment. The warmth of wood contrasts with the robustness of concrete, and acrylic sections introduce varied textures without compromising light transmission. The thoughtful integration of these materials establishes an inviting atmosphere conducive to a range of activities, balancing durability and visual appeal.
### Adaptive Lighting Design
A comprehensive lighting system plays a critical role in shaping the pavilion's atmosphere. By utilizing both natural light and thoughtfully placed artificial sources, the design fosters varying moods that respond to the time of day. Shadows within the space dynamically shift, reinforcing the pavilion's connection to its surroundings and enhancing users’ experiences.
The house party pavilion is designed as a vibrant space that encourages exploration and social interaction while providing quiet areas for contemplation. The interplay between spatial arrangement, material choices, and lighting contributes to a rich, multifaceted environment, allowing for simultaneous activities and diverse user experiences.




















































