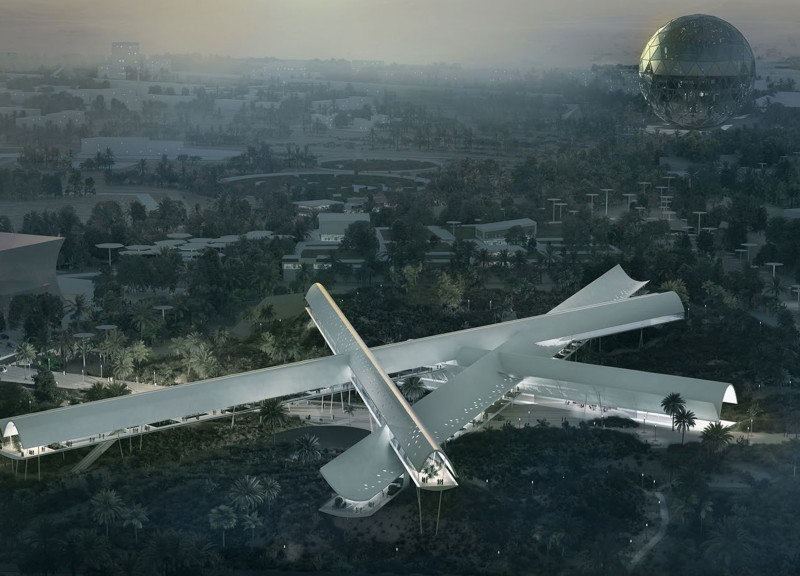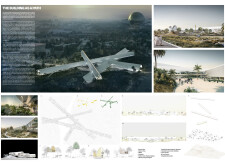5 key facts about this project
## Project Overview
Located within King Salman Park in Riyadh, Saudi Arabia, the design emphasizes a cohesive relationship between the built environment and its natural surroundings. The intent is to support sustainable urban development while addressing the diverse needs of the community. The architectural form is conceived as a pathway that guides visitors through the space, emphasizing movement and interaction.
## Spatial Organization
The layout features an interconnected series of pathways that promote fluid circulation and ease of navigation. The cross-like configuration facilitates accessibility, while strategically placed functional zones—such as a visitor center and a nursery—are designed to encourage social engagement and spontaneous interactions. This spatial strategy prioritizes community connectivity within the context of the expansive park environment.
## Materiality and Construction
A careful selection of materials reinforces the design's commitment to sustainability and local context. The use of reinforced concrete provides structural integrity and thermal mass, while glass maximizes natural lighting and views. Wood is introduced to bring warmth to interior spaces, and metal cladding contributes to a modern aesthetic while ensuring durability. This combination of elements reflects sensitivity to the ecological and visual landscape, fostering harmony between the built structure and its environment. The design incorporates environmentally responsive practices throughout construction, aligning with contemporary sustainability goals.


















































