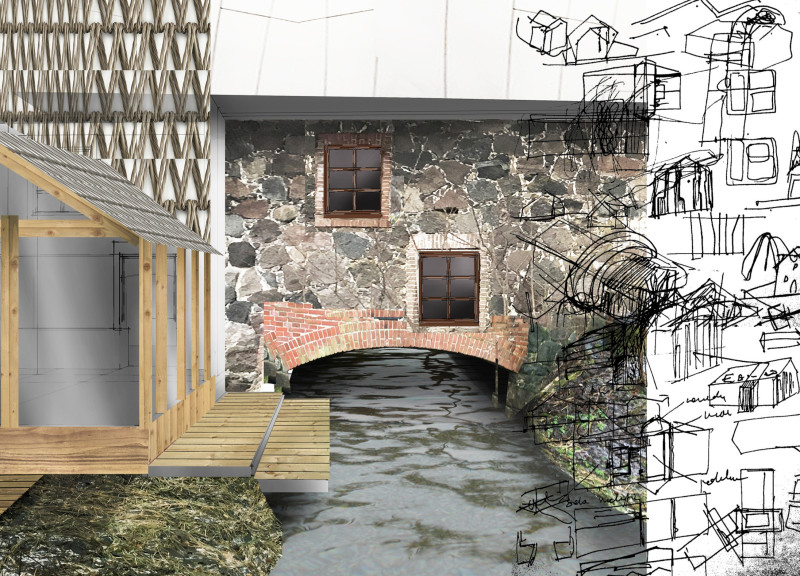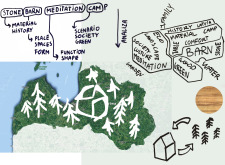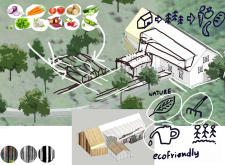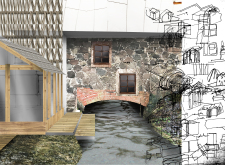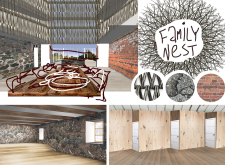5 key facts about this project
### Overview
The Meditation Camp is located in Latvia, a region noted for its diverse natural landscapes and tranquil surroundings. The design aims to create a space that supports meditation and community engagement while prioritizing ecological integrity and well-being. The project's philosophy emphasizes the importance of harmony with nature, utilizing sustainable practices and materials to enhance the user experience and foster a sense of connection to the environment.
### Spatial Organization
The layout of the camp incorporates both open and enclosed spaces to cater to varying functions. Dedicated meditation areas are designed to promote relaxation and mindfulness, enhanced by ample natural light and views of the adjacent landscapes. Community gathering spaces are integral to the design, providing venues for dining, workshops, and social events. Additionally, integrated gardens serve both aesthetic and practical purposes, supporting a self-sustained environment that reflects a commitment to wellness and ecological responsibility.
### Material Selections
Materiality is a key focus in the project's design, with selections reflecting both local traditions and sustainable principles. Stone serves as the primary structural element, linking the project to the historical context of Latvian architecture. Wood, sourced locally, contributes warmth and an organic quality, while brick adds structural integrity and visual diversity. Glass elements are strategically incorporated to enhance natural light penetration and strengthen the connection between interior spaces and the surrounding natural environment. Natural fibers are utilized in roofing and wall treatments, promoting breathability and sustainability throughout the building. The combination of these materials embodies an architectural narrative that prioritizes environmental responsiveness and cultural significance.


