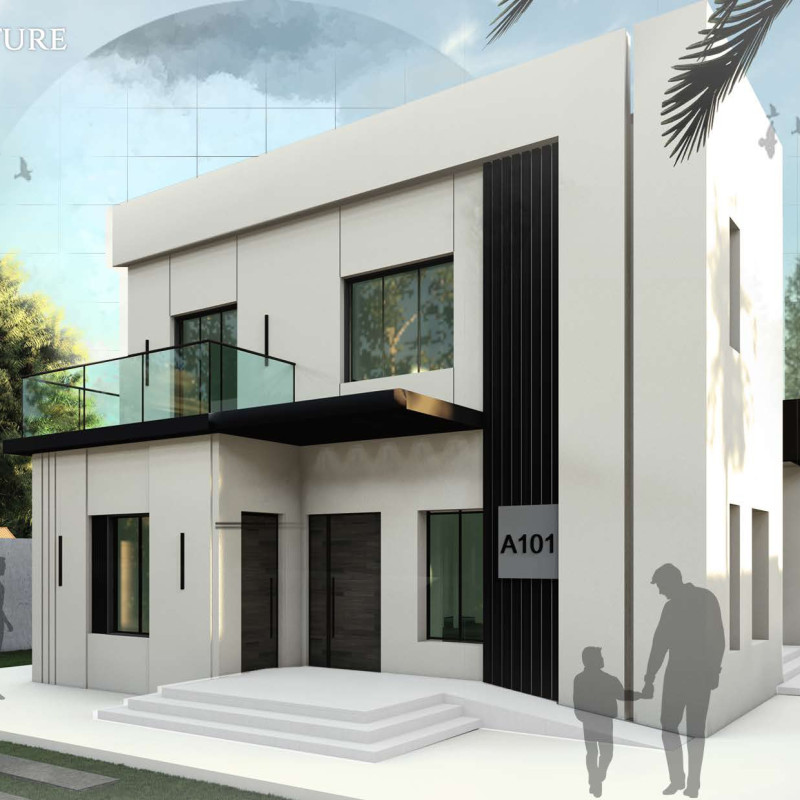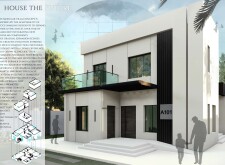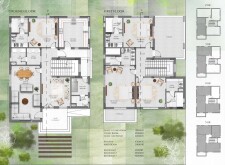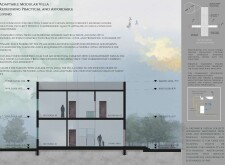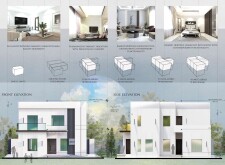5 key facts about this project
## Overview
The Modular Villa is located in an urban setting in the UAE, designed to meet contemporary residential demands through an adaptable and sustainable approach. Emphasizing modular construction principles similar to LEGO systems, the project facilitates dynamic growth and customization for its inhabitants. The design intends to address modern living requirements while maintaining a connection with cultural influences typical of the region.
## Design Strategy
The two-story layout efficiently organizes functional areas to support daily living and social interaction. The ground floor features an open plan that combines a spacious living area, family room, kitchen, and dining space, accommodating family gatherings and providing various utility features such as a maid's room. The first floor is oriented toward privacy, containing multiple bedrooms connected by shared terraces and corridors, thus balancing personal space and communal living.
## Material Selection and Sustainability
Key materials selected for the Modular Villa prioritize sustainability and functionality. Reinforced concrete ensures structural integrity, while large glass elements enhance natural light and visual connectivity with the surroundings. Incorporating natural stone for facade elements adds texture and helps with climate resilience. The use of eco-friendly finishes further aligns with the project’s commitment to reducing environmental impact. Unique to this design is a greywater recycling system, which promotes water conservation within the residential environment. The inherent modularity allows for future expansions, reflecting a strategic approach to long-term residential adaptability.


