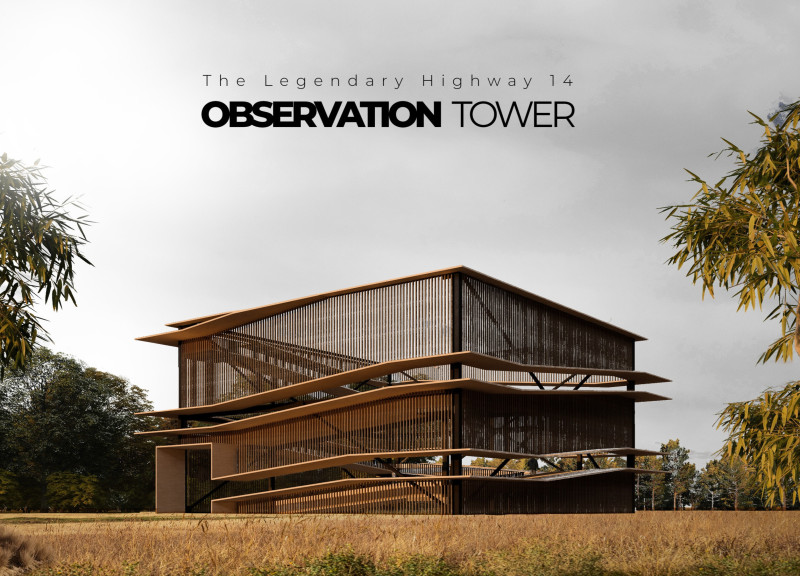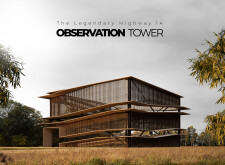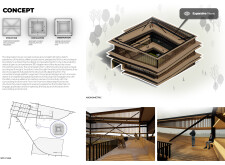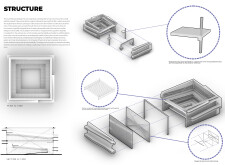5 key facts about this project
### Overview
The Observation Tower is situated along "The Legendary Highway 14," targeting an enhanced visitor experience through the provision of expansive views of the natural environment. The design utilizes a cube-like configuration that facilitates engagement with the site via a panoramic observation experience, encouraging exploration and interaction with the structure.
### Spatial Configuration and Visitor Circulation
The tower's architectural approach incorporates diagonal bracing to ensure both stability and visual appeal, creating unobstructed views and viewing platforms. A spiraled pathway originates at the center and extends outward, promoting natural visitor movement and fostering a sense of exploration throughout the various levels. The strategic placement of seating and vantage points enhances the connection between visitors and the environment, maximizing sensory engagement with the landscape.
### Material Selection and Sustainability
The design prioritizes sustainable practices and visual warmth through the careful selection of materials including wood, steel, glass, and concrete. Natural wooden elements are employed to create a warm texture that aligns with the natural surroundings, while steel components provide structural strength and a minimalist aesthetic. Transparent glass elements facilitate unobstructed views and allow natural light to permeate the interiors. The reinforced concrete base contributes to the overall stability of the tower, supporting the upper wooden and steel structures while ensuring durability. Through this thoughtful materiality, the design reflects a commitment to both ecological responsibility and architectural integrity.




















































