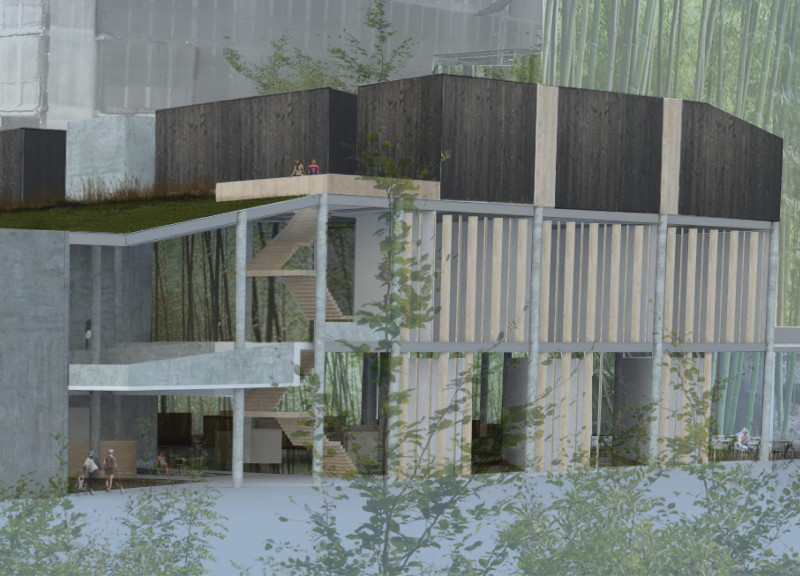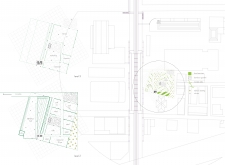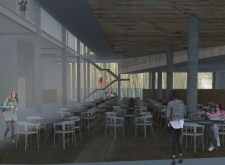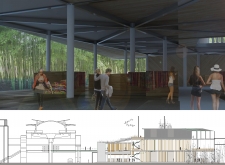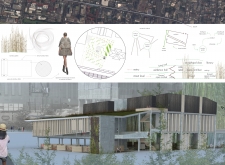5 key facts about this project
## Overview
The urban architectural design project aims to create a multifunctional complex that includes a library, workshops, classrooms, exhibition spaces, retail areas, and market stalls. Located in a vibrant community with accessible public transportation, the design serves as a pivotal element in the urban regeneration effort, fostering community engagement and emphasizing sustainability.
## Spatial Strategy
The spatial organization is thoughtfully arranged to facilitate interaction among various functional areas. On the second level, the layout features retail spaces, a café, and a restaurant, complemented by an exhibition hall that fosters cultural exchange and educational activities. The third level is dedicated to learning environments, including classrooms, workshops, and a library designed with an open floor plan to enhance collaboration and accessibility. Circulation is optimized through open staircases, promoting seamless movement and interaction among users across different levels.
## Material Selection
Materiality plays a crucial role in underpinning the project’s sustainability goals. Key materials include reinforced concrete for structural integrity, bamboo and timber for warm, eco-friendly finishes, and glass to maximize natural light and visual connections to the environment. Steel components contribute to the modern aesthetic and structural support, while green roof systems promote insulation and integrate vegetation, reinforcing the project's commitment to environmental stewardship.


