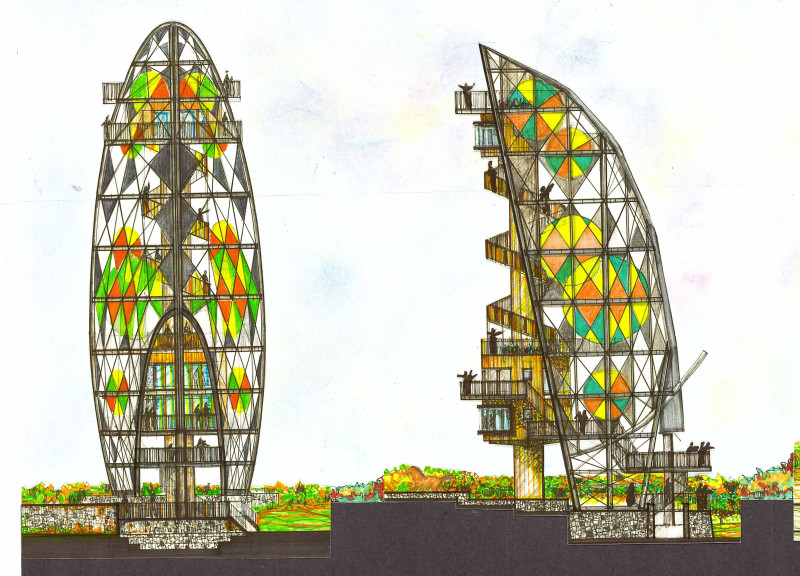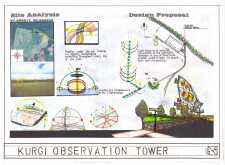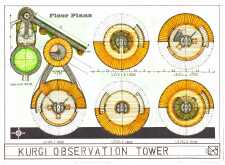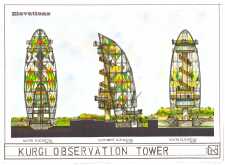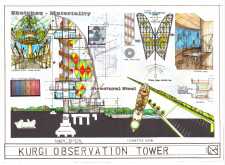5 key facts about this project
The Kurgi Observation Tower is a prominent structure that captures the essence of light and space. Located at the coordinates 57.884917, 25.693833, it serves as an observation point for the surrounding landscape. The design concept centers around the idea of axiality, which enhances how users interact with both the internal and external environments.
Architectural Concept
The design emphasizes axiality, creating meaningful relationships within the structure. This approach allows for a flowing connection between different spaces. Users can navigate seamlessly from one area to another, experiencing an engaging journey throughout the tower. Each level is carefully organized to maximize viewpoints and the influence of natural light.
Materiality
Material selection plays a key role in the design. A Shou Sugi Ban finish is used, which not only extends the life of the wooden elements but also adds to the overall visual character. Steel connections provide necessary structural support, helping to maintain stability while allowing flexibility in the design. The concrete foundation is robust, ensuring the tower's height is properly supported and secure.
Spatial Organization
The floor plans show a well-considered vertical layout, with the main level set at 0.00 and additional floors extending to +30.00. This intentional design highlights the use of height as a means of observation. Each elevation is designed to take advantage of light and offers diverse perspectives. This enhances the experience for visitors, encouraging them to engage with both the structure and its surroundings.
The addition of solar panels reflects a dedication to sustainability. By integrating renewable energy sources, the design aims to minimize its environmental impact.
The Kurgi Observation Tower exemplifies how thoughtful design incorporates light, space, and sustainability. It achieves a balance that allows users to appreciate their surroundings while experiencing carefully designed spaces.


