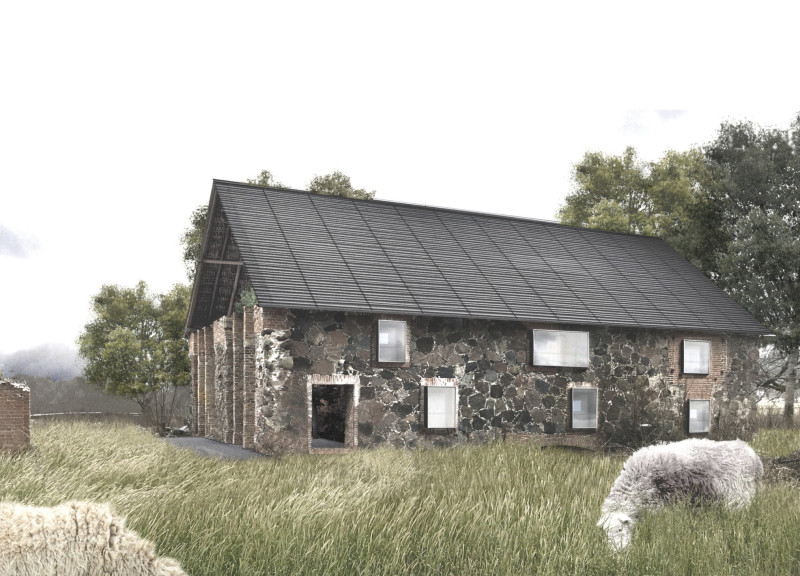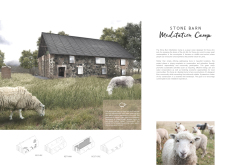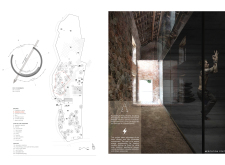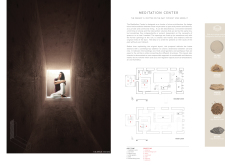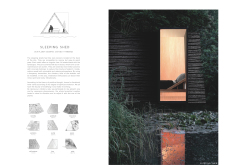5 key facts about this project
### Overview
Located in the tranquil countryside of Latvia, the Stone Barn Meditation Camp is designed as a sanctuary for individuals seeking tranquility, mindfulness, and a connection to nature. This facility emphasizes eco-tourism, encouraging visitors to engage with the environment while fostering community involvement and sustainable practices.
### Architectural Characteristics and Spatial Strategy
The camp consists of communal and private spaces organized within a framework of sustainable micro-architecture. Key structures include a meditation center, sleeping sheds, and communal gathering areas, each built using local materials to complement the restored landscape. Pathways interlink these spaces, promoting exploration and interaction with the natural surroundings. The meditation center features a flexible design that accommodates personal and group practices, while its configuration respects the original architecture with contemporary modifications that facilitate natural ventilation and energy efficiency.
### Materiality and Sustainability
The choice of materials reflects local traditions and sustainability objectives. Stone provides thermal mass for temperature regulation; wood is employed in both aesthetics and resilience; glass is integrated to enhance natural light and visual connections to the outdoors. Straw serves as insulation to improve energy efficiency, while earth and metal are used structurally to minimize environmental impact and enhance durability. These materials work together in a way that supports both comfort and ecological integrity, aligning with the camp's commitment to sustainability.
### Community Integration and Landscape Features
More than just a collection of buildings, the camp functions as a cohesive community designed to enrich interactions between visitors and locals. The surrounding gardens, walking paths, and communal spaces facilitate social engagement and enhance the experience of meditation. Unique design elements, such as “vibrational architecture,” aim to align the built environment with human emotional frequencies, further enriching the spiritual experiences offered at the camp. Ecological landscaping incorporates local biodiversity, underscoring the project's dedication to ecological stability while fostering a harmonious relationship between architecture and the natural landscape.


