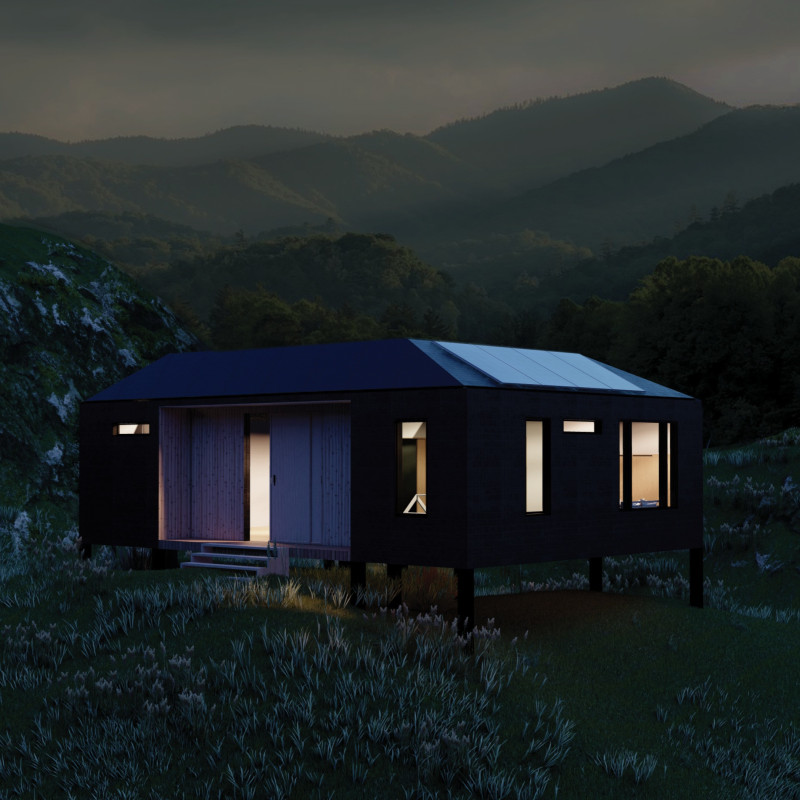5 key facts about this project
The HollerHaus is a contemporary design located in the Appalachian region, connecting modern living with traditional community values. It redefines the classic porch as the core gathering space of the home, known as the hearth. This concept encourages social interaction and fosters a strong relationship with the natural landscape. The design utilizes a modular approach to create adaptable living spaces that respond to different needs while blending with the surrounding environment.
Design Concept
At the center of the HollerHaus is the porch, which acts as a gathering space for family and friends. This area is designed to promote interaction while ensuring a sense of privacy for the occupants. The layout prioritizes smooth connections between indoor and outdoor spaces, allowing ample light and fresh air into the home. It creates a welcoming atmosphere that strengthens the bond between residents and their community.
Modular Configuration
The HollerHaus consists of two prefabricated modules, each designed to unfold when they arrive on site. This clever mechanism doubles the usable floor area and enhances the flexibility of living spaces. Large glass folding doors integrate the porch with the outdoors, maintaining visual and physical links while enabling residents to adjust their environment according to their needs.
Sustainability Measures
Sustainability is an important aspect of the HollerHaus. The design is self-sufficient, using renewable energy sources like solar panels to meet its power needs. A gutter system captures rainwater and directs it to a filtration tank, making it safe for drinking. This attention to sustainability is further highlighted by the design of the roofs, which are shaped to collect rainwater efficiently and promote responsible use of resources.
Material Choices
Material selection plays a key role in the performance and durability of the HollerHaus. Icynene insulation, created from water and castor oil, is used for its eco-friendly properties and its effectiveness in keeping the indoor climate comfortable. The exterior features shou sugi ban wood siding, an ancient technique that chars wood to protect it from decay and pests.
These thoughtful design elements work together to create a home that blends modern living with the cultural richness of its Appalachian setting, reflecting both functionality and a sense of place.























































