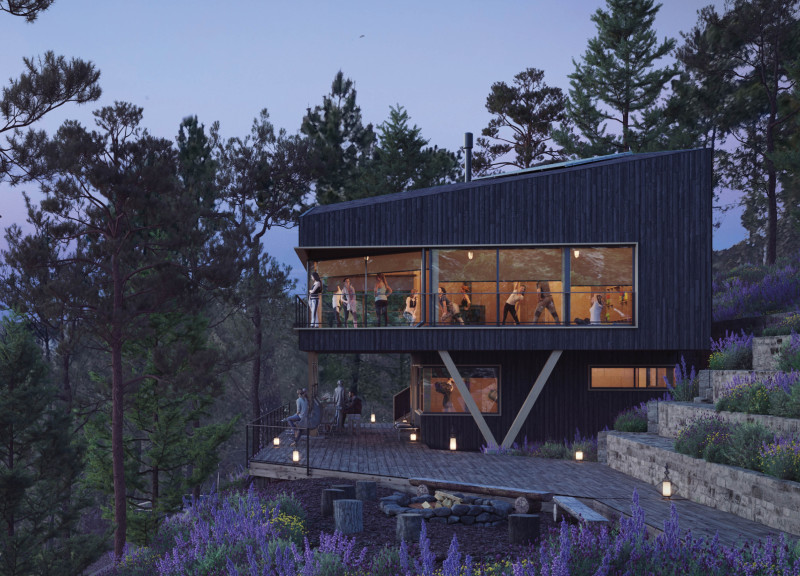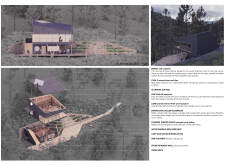5 key facts about this project
Samadhi Shala is an architectural project located in Vale de Moses, Portugal. It serves as an alternative space for yoga, meditation, and wellness activities, designed to enhance the user experience through its integration with the surrounding landscape. The architecture of the shala promotes a connection to the natural environment, emphasizing sustainability and holistic well-being.
Design Features and Functionality
The primary function of Samadhi Shala is to accommodate various wellness practices while fostering a sense of community. The design features an open floor plan that allows for flexible usage. Key components include a main yoga space, meditation rooms, and spaces for group activities. The shala is elevated above the ground, which not only offers panoramic views of the picturesque landscape but also protects the site from potential flooding and minimizes its impact on the natural terrain.
Incorporating local materials is a significant aspect of this project. The use of Pine Glulam for structural elements ensures durability while maintaining an aesthetic connection to the natural context. Charred treated wood siding enhances the external appearance and aligns with sustainable construction practices. Additionally, slate roof tiles sourced from nearby regions provide weather resistance and aesthetic compatibility with the surroundings. The use of cork panels within the structure enhances acoustic properties and thermal insulation, further contributing to the overall sustainability of the design.
Distinctive Architectural Approaches
What distinguishes Samadhi Shala from other wellness facilities is its comprehensive design strategy, aimed at maximizing the user's connection to nature. The ample use of glazing in the facade creates a seamless transition between indoor and outdoor spaces, allowing natural light to permeate the interiors and facilitating views of the surrounding landscape. The implementation of sliding glass doors enables the interior space to blur the lines between inside and outside, promoting an immersive experience in the natural setting.
Sustainable design practices are ingrained in every aspect of the project. For instance, the structure incorporates a rainwater collection system designed to manage water effectively, supporting the facility's operational sustainability. Additionally, strategies for natural ventilation minimize reliance on mechanical systems, further enhancing energy efficiency.
User-centered design is another focal point, as the arrangement of spaces encourages both individual reflection and communal activities. Landscaped areas around the shala create serene environments for meditation, enhancing the overall wellness experience while aligning closely with the project’s mission of mindfulness and introspection.
To explore more about Samadhi Shala, including architectural plans, sections, and additional design details, review the project presentation for comprehensive insights into its architectural principles and implementations. The project exemplifies how thoughtful architecture can promote well-being and foster a deeper connection with the environment.





















































