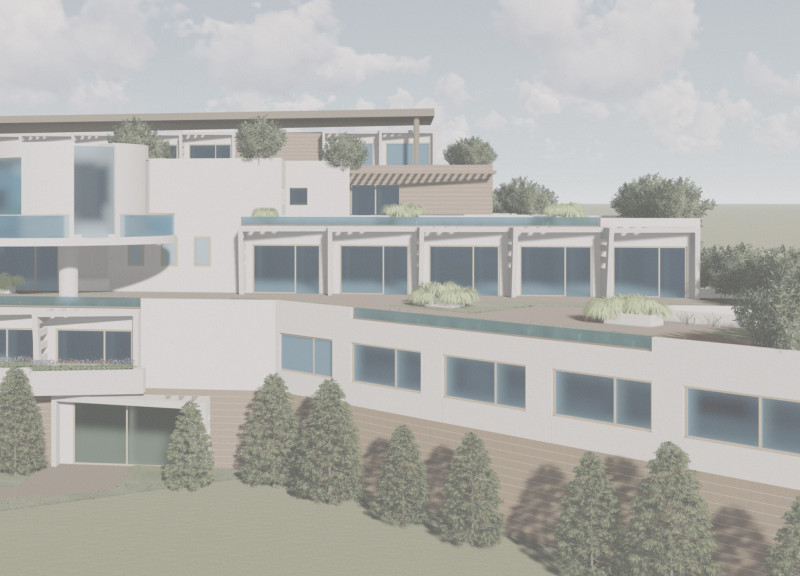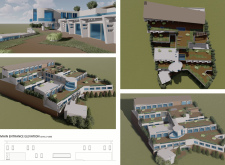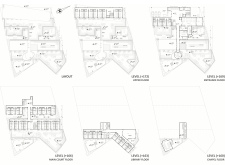5 key facts about this project
### Overview
Located within a carefully selected site that offers elevation and scenic views, the design of "Solicitude" serves as a specialized elderly care facility aimed at promoting wellness and a sense of community. The layout consists of six interconnected masses, each representing one of the six dimensions of wellness: emotional, occupational, physical, social, intellectual, and spiritual. This configuration is specifically designed to nurture relationships among residents while providing environments that are comfortable and supportive.
### Community and Spatial Strategy
The project emphasizes community engagement with spaces strategically designed for social interaction and activities. Central to the design is a courtyard that fosters gatherings for residents and visitors, reinforcing a sense of community. The spatial organization includes dedicated zones for accommodations, communal amenities, and activities, each contributing to an organized and functional flow throughout the facility. Various room types—both single and double—ensure that privacy is respected while accommodating companionship as needed. The circulation paths throughout the facility are designed for ease of movement, addressing mobility challenges common among elderly residents.
### Material Selection
Materiality plays a crucial role in addressing the overall objective of comfort and well-being. Concrete is utilized for its durability and structural stability, while expansive glass facades allow natural light to permeate the interiors, promoting visual connections with the surrounding landscape. Wood elements are incorporated to provide warmth and texture, particularly in communal areas. Landscaping with greenery creates not only aesthetic appeal but also practical benefits, such as shading and cooling, contributing to the emotional wellness of the residents.






















































