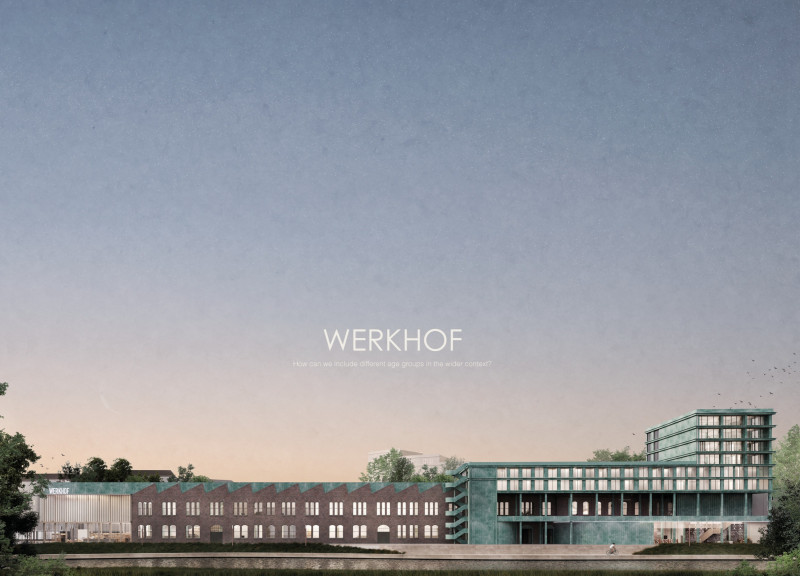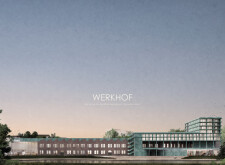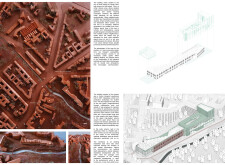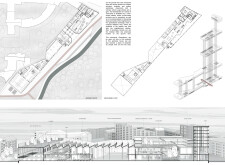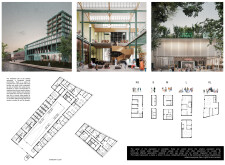5 key facts about this project
## Project Overview
Located in the urban environment of Berlin near the Spree River, WERKHOF is an architectural design focused on fostering intergenerational communication and creating inclusive living spaces. The intent is to integrate diverse age groups and meet their specific needs through functional and aesthetically engaging spaces, while also emphasizing sustainable practices throughout the design.
### Spatial Organization
The layout features designated areas for various activities, ensuring a balanced mix of residential, public, cultural, and educational spaces. Residential units are available in sizes ranging from XS to XL, catering to individuals, families, and seniors while prioritizing communal living and interactions. Public areas are strategically located to enhance accessibility and include a public market, art studios, and coworking spaces that promote social engagement. Additionally, facilities such as a cultural center, dance studio, kindergarten, and adult daycare center support lifelong learning and community connection among residents of all ages.
### Materiality and Environmental Integration
The selection of materials plays a crucial role in establishing the project's identity and sustainability objectives. The façades prominently feature brick, which provides warmth and aligns with Berlin's architectural context. Structural elements and finishes utilize steel for durability and an industrial aesthetic, while generous glazing fosters natural light and visual transparency between indoor and outdoor spaces. Wood is incorporated into interior finishes to promote a warm atmosphere, whereas green roofs and vertical gardens enhance biodiversity and improve air quality, further emphasizing ecological integration. The surrounding landscape includes pathways and green spaces that facilitate a connection to nature, promote wellness, and enhance recreational opportunities along nearby walking paths.


