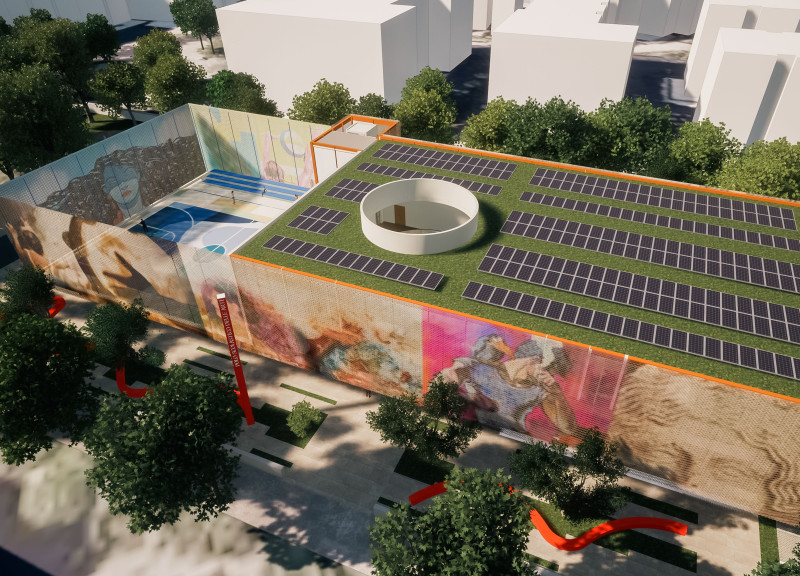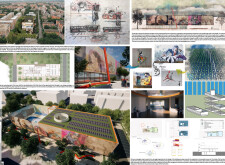5 key facts about this project
### Project Overview
Located in Foggia, the design caters to a specialized school of the arts, aiming to enhance the city's cultural framework. This initiative represents a collaborative effort between urban planners and architects, focusing on functionality and aesthetic coherence. The building serves as both an educational facility and a community center, aligning with contemporary standards of design while promoting environmental responsibility.
### Spatial and Functional Strategy
The architectural approach emphasizes creativity and connectivity within the community. Artistic murals on the building's exterior not only reflect local culture but also establish a dialogue between the arts and the public, facilitating engagement. The layout includes thoughtfully designed external green spaces that provide access to nature, creating an environment conducive to artistic expression and collaboration among diverse disciplines, including music, theater, and visual arts.
### Material Selection and Sustainability
Material choices for the project reflect a commitment to sustainability and energy efficiency.
- **Solar Panels**: Located on the roof, these panels contribute to a significant reduction in the building's carbon footprint.
- **Concrete**: Serving as the main structural component, the concrete provides durability and support for multi-functional spaces while allowing expansive interiors.
- **Glass Facades**: These elements optimize natural light and energy efficiency, enhancing the building's inviting atmosphere and symbolizing transparency and accessibility to the arts.
- **Metal Cladding**: Utilized to reinforce the modern aesthetic, metal elements accentuate the building’s design while ensuring longevity.
- **Green Roof**: The incorporation of vegetation supports ecological benefits, such as improved stormwater management and enhanced biodiversity.
The project also integrates advanced sustainability features, including rainwater harvesting systems and a layout designed to promote natural ventilation, further minimizing energy reliance. The design prioritizes flexible interior spaces, accommodating various activities and fostering collaboration across different art forms while ensuring effective acoustic performance for music and performance areas.




















































