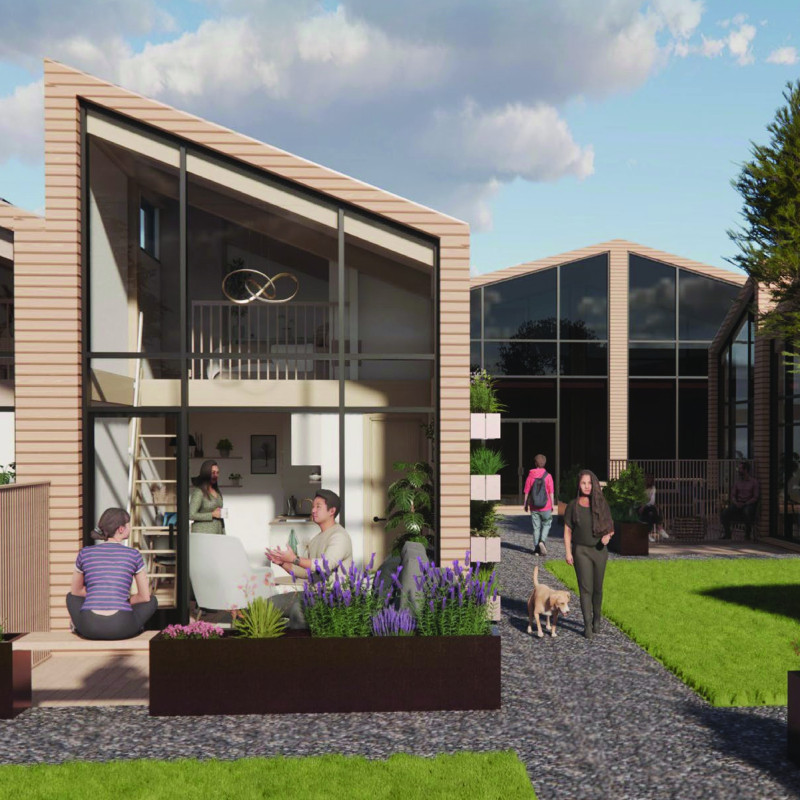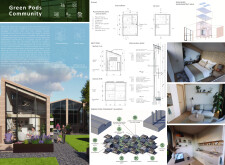5 key facts about this project
### Overview
The Green Pods Community is situated in an urban context characterized by a high demand for affordable housing among students and young professionals. This initiative seeks to optimize the use of available land by reimagining underutilized spaces, such as vacant lots and former industrial areas, into a cohesive micro-community. The intent is to deliver affordable, flexible living arrangements through modular mini-apartments while promoting social interaction and shared amenities.
### Spatial Configuration and Functionality
The community consists of interconnected pods that feature efficient layouts, with each unit approximately 25 square meters. These pods are equipped with essential amenities, including living and dining areas, bathrooms, and vertical gardens, ensuring both comfort and utility. The design emphasizes natural light and air quality by integrating large windows and provisions for cross-ventilation. Roof sections equipped with solar panels underscore the commitment to renewable energy, enhancing the sustainable nature of the development.
### Materials and Environmental Considerations
A thoughtfully curated selection of materials enhances the project's sustainability and aesthetic appeal. Wooden paneling provides warmth and is sourced sustainably, while glass elements facilitate natural light and thermal insulation. The use of recycled materials for structural components and furnishings reinforces the project's environmental ethos. Additionally, crushed stone landscaping integrates natural drainage systems, further supporting ecological integrity. The design encourages communal living and resource sharing through features like rainwater harvesting systems and landscaped gardens, promoting both environmental stewardship and community engagement.




















































