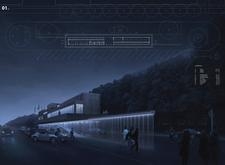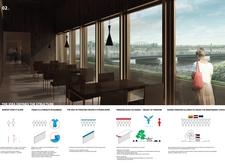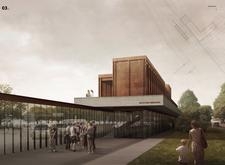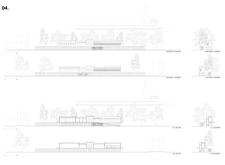5 key facts about this project
## Overview
The Baltic Way Memorial is located in a historically significant area, specifically designed to commemorate the Baltic Way, a peaceful demonstration in 1989 where two million people formed a human chain across Estonia, Latvia, and Lithuania. The memorial aims to educate the public about the struggle for independence and the importance of non-violent protest, creating a space that honors both the event and its historical context.
## Spatial Organization
The architectural design incorporates layered volumes, with a prominent upper level constructed from exposed concrete and wood, conveying a sense of permanence. The ground floor features extensive glass facades that foster openness and invite public engagement. The layout encourages visitor interaction, with communal spaces dedicated to gatherings and discussions, enhancing the experience through accessibility and inclusivity. In contrast, the upper levels offer a contemplative atmosphere, framed by large windows that connect visitors to the surrounding landscape.
## Material Composition
The selection of materials is both functional and symbolic. Reinforced concrete serves as the main structural element, providing durability, while glass facades establish visual links between the interior and exterior. The use of wood in the interiors adds warmth and sustainability, contributing to an inviting atmosphere. Steel beams not only support the architectural framework but also allow for artistic integration. Each material reflects the themes of unity and interconnectedness inherent in the memorial’s purpose.
## Community Interaction
The design emphasizes flexibility and promotes community engagement through spaces like café areas and event halls, accommodating a variety of activities, including performances and educational programs. This encourages collective memory and shared experiences within the community. The architectural form is integrated with the environmental setting, fostering a dialogue with the landscape and invoking a sense of continuity with both history and nature.





















































