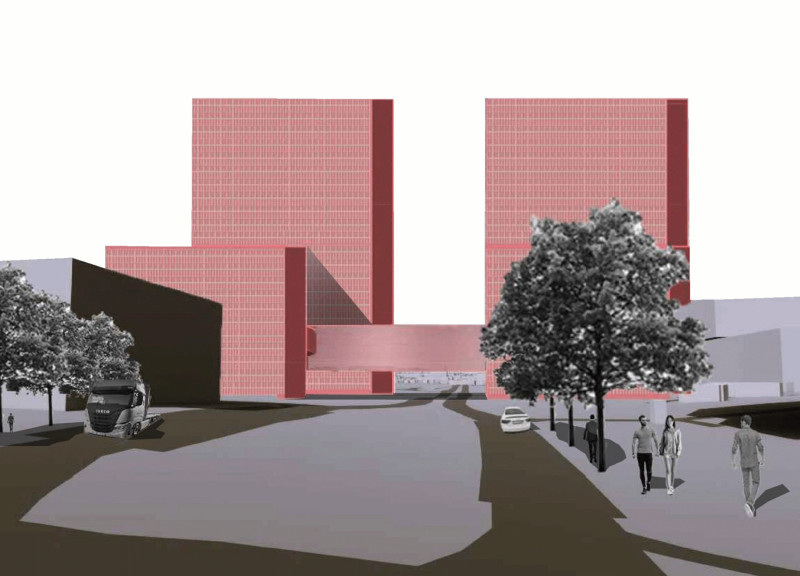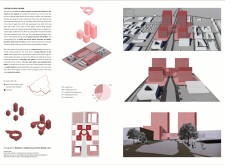5 key facts about this project
### Project Overview
The Center of New Zagreb is an architectural endeavor aimed at revitalizing an essential area of Zagreb, Croatia. Located within a strategically selected urban context, the project intends to establish an engaging urban center that enhances public involvement, stimulates economic activities, and provides recreational facilities while integrating with the existing cityscape.
### Spatial Strategy
The design employs a "mega structure" concept, creating a central organization that facilitates community interactions across diverse functions. A circular gathering space benchmarks the layout, surrounded by essential public amenities such as a library, cultural centers, and administrative offices. The variation in the heights of the towers within the development symbolizes different areas of activity, encouraging pedestrian circulation and improving overall accessibility throughout the urban landscape. Analysis indicates that public areas will comprise 57% of the total design, with green spaces occupying 28%, showcasing a commitment to creating inclusive environments.
### Materiality and Design Intent
The architectural approach features a modern minimalistic aesthetic characterized by a palette of soft pinks and whites. While specific materials have not been conclusively identified, projections suggest that concrete will be utilized for structural components, glass will enhance transparency in public and office spaces, and steel may support various structural elements. Additional landscaping materials are anticipated to enrich public zones and green spaces. The overall aesthetic is designed to foster a contemporary yet welcoming ambiance, thereby contributing to both residential and public domains in Zagreb.


















































