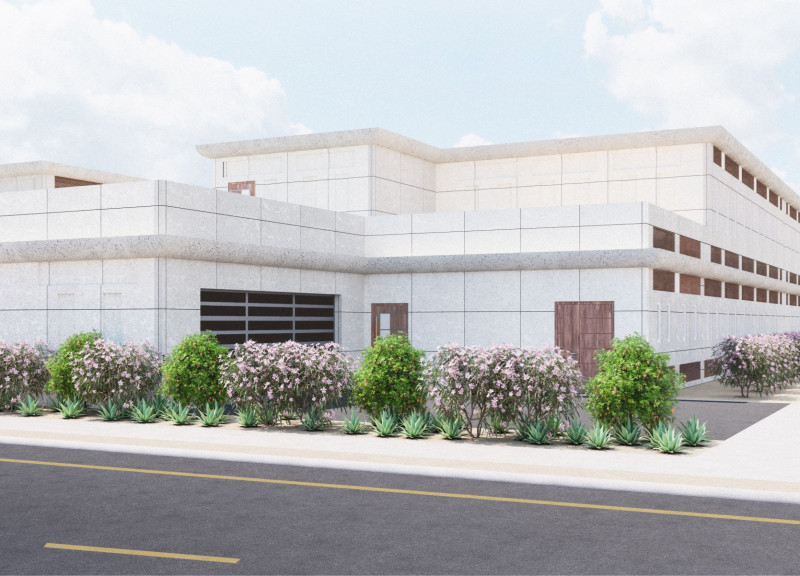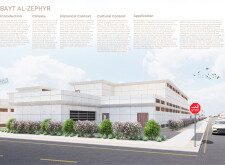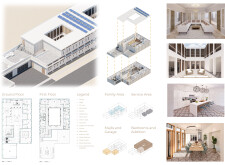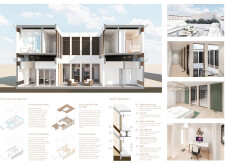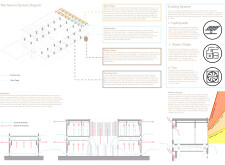5 key facts about this project
**Overview**
Bayt Al-Zephyr, located in Dubai, exemplifies an architectural approach that integrates sustainability with the region's cultural and historical contexts. The design focuses on addressing the challenges posed by the arid climate of the Emirates, while simultaneously respecting traditional Emirati values. This project aims to create an environment that balances modern living with eco-friendly practices, reflecting the community's heritage and aspirations.
**Spatial and Community Integration**
The layout of Bayt Al-Zephyr is characterized by a courtyard-style arrangement that fosters social interaction while ensuring privacy, a key aspect of Emirati life. The inclusion of a maḥjil, a traditional reception area, emphasizes the importance of community gatherings and cultural traditions. The design prioritizes multi-generational living, featuring private suites alongside communal spaces, which align with familial structures prevalent in local culture.
**Material Selection and Climate Responsiveness**
The materiality of Bayt Al-Zephyr has been carefully curated to serve both aesthetic and functional purposes. Reinforced concrete provides stability, while thermal insulation panels enhance energy efficiency. Glass facades are designed to maximize natural light and manage heat influx, complemented by wooden accents that connect with traditional craftsmanship. Climate-adaptive features, such as operable facades and sun-controlling louvers, facilitate natural ventilation and reduce reliance on mechanical cooling systems. Additionally, the incorporation of solar panels and a rainwater harvesting system underscores the project's commitment to sustainability in a water-scarce environment.


