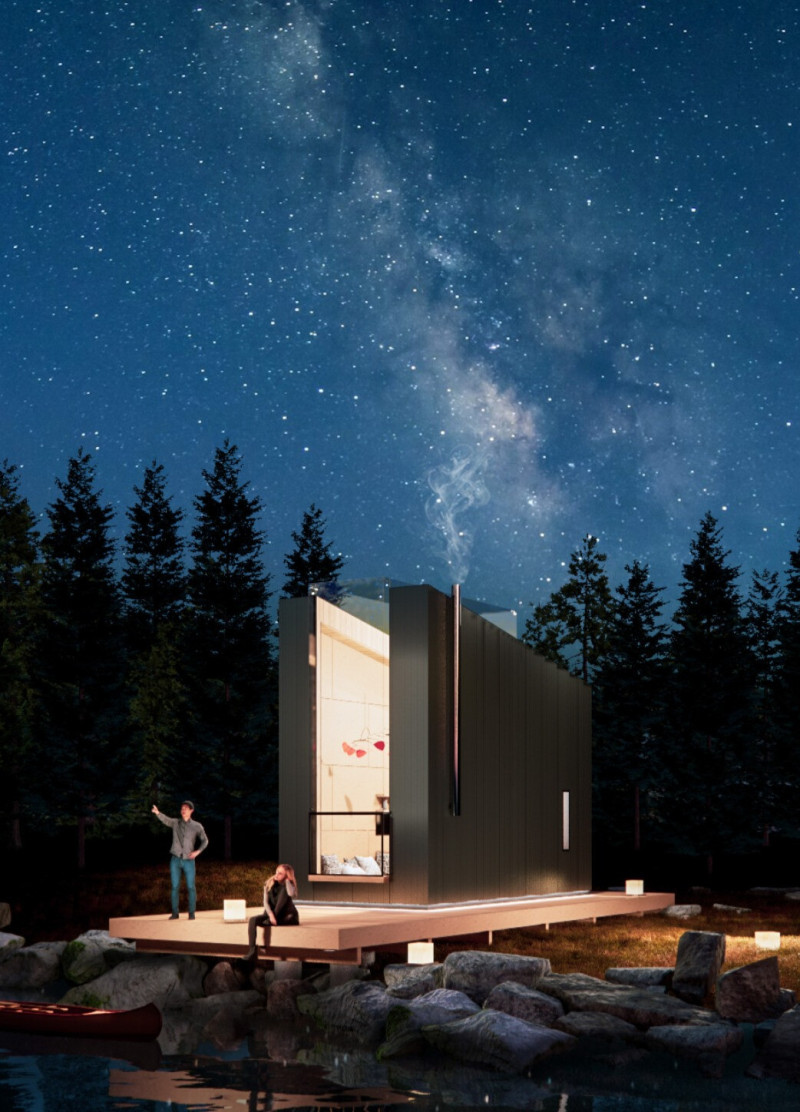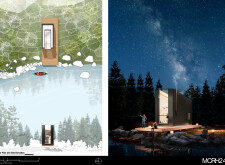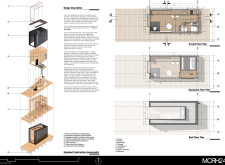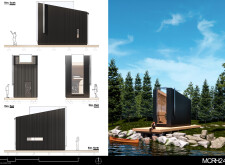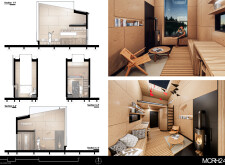5 key facts about this project
### Project Overview
The Microhome is situated adjacent to a serene lake, encompassing a design that emphasizes the interplay between modern living and the natural environment. The intent is to create a residential space that fosters both aesthetic appeal and ecological sustainability, facilitating a strong connection between occupants and the outdoors. With a focus on maximizing natural light and carefully considered spatial relationships, the design reflects the harmonious coexistence of human habitation and nature.
### Spatial Organization
The layout of the Microhome is compact yet strategically organized to promote openness and light throughout the interior. The ground floor contains a multifunctional kitchen and living area, featuring an open plan that encourages social interaction while integrating views of the surrounding landscape. The mezzanine level is dedicated to the sleeping area, providing a sense of privacy while maintaining a connection to the communal spaces below. At the roof level, vantage points are designed to enhance stargazing and appreciation of the natural vistas. Large glass surfaces serve to merge indoor and outdoor environments, facilitating a continuous experience with the external landscape.
### Material Selection and Sustainability
Material choices are pivotal in the Microhome’s design, with each selected for its aesthetic quality, functionality, and sustainability attributes. Key materials include silicone jointed structural glazing for thermal efficiency, Kingspan QuadCore insulated panels for energy performance, and engineered hardwood for durability and warmth. Concrete pier foundations ensure stability while minimizing environmental impact, and timber stud wall framing promotes sustainable forestry practices. The integration of smart technology further enhances energy efficiency, reducing waste and supporting a low-carbon footprint through the use of locally sourced materials.


