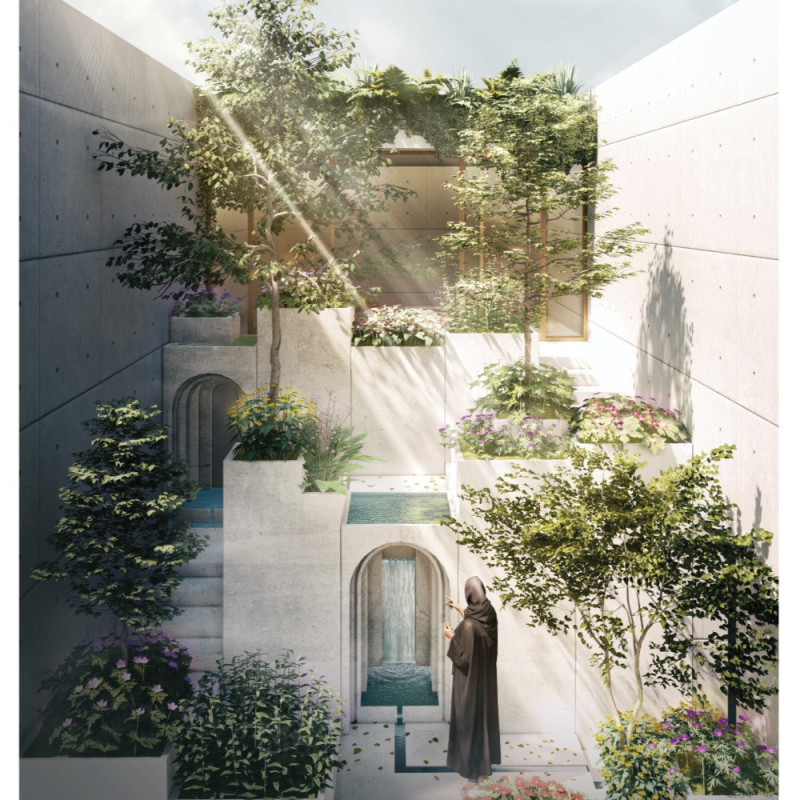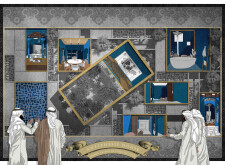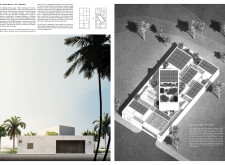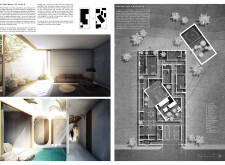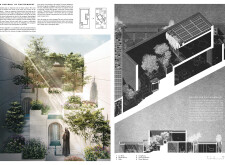5 key facts about this project
## Overview
Located in Dubai, the Antithesis House exemplifies contemporary architectural design that seeks to innovate traditional living spaces through thoughtful engagement with its cultural and urban context. The project addresses the challenges of urban living by integrating aesthetic considerations with functionality and sustainability, aiming to enhance the quality of life for its residents.
## Spatial Strategy
The design of the Antithesis House is guided by the concept of the "House as the Reverse of City," which critiques the uniformity of urban environments. It emphasizes privacy and intimacy by creating distinct zones that accommodate both individual and communal experiences. A central courtyard serves as the focal point, promoting natural ventilation and light while providing a lush setting for relaxation and social gatherings. Living quarters are complemented by private gardens and terraces, establishing a connection to nature while ensuring personal privacy. Common areas are designed to be open and inviting, thereby encouraging interaction among residents.
## Materiality and Sustainability
The use of materials reflects both function and aesthetic appeal. Concrete serves as the primary structural element, enhanced for warmth and texture, while expansive glass windows facilitate natural light and connect indoor spaces to the outdoors. Wood is incorporated into decorative and structural elements, introducing warmth, and subtle metal accents provide contemporary detailing. The landscaping features natural stone, harmonizing the built environment with the surrounding landscape.
Sustainable practices are integral to the design, which includes solar panels and eco-friendly landscaping to reduce ecological impact. The color palette combines neutral tones with deep blues and earthy greens, echoing the natural environment and promoting a calm ambiance. Additionally, the incorporation of biophilic design principles seeks to enhance residents' well-being by connecting them with nature, making the Antithesis House a model for sustainable and responsive living.


