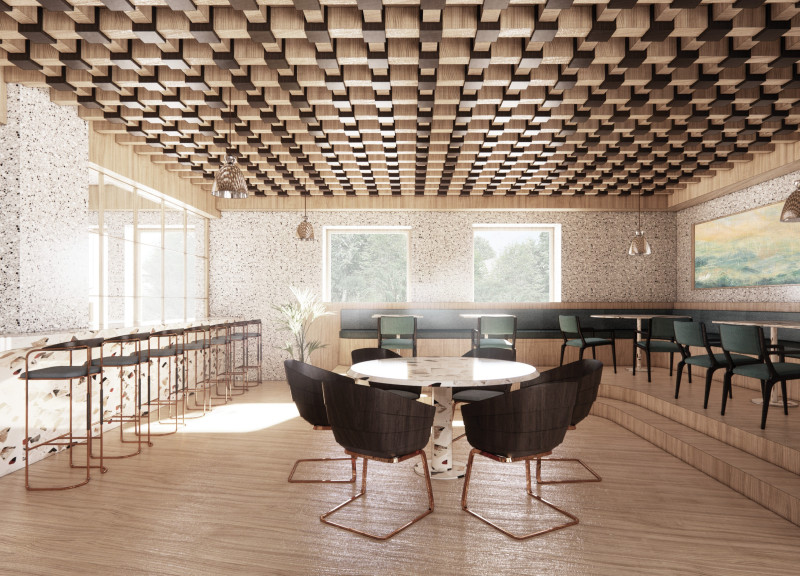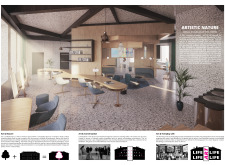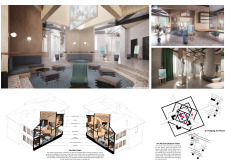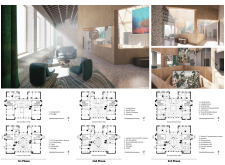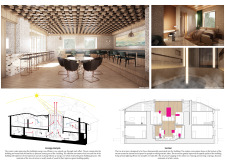5 key facts about this project
The Omuli Museum of the Horse is an architectural project designed to serve as a cultural hub emphasizing the relationship between art and the natural environment. The building's design integrates various functional and interactive spaces that encourage community engagement and support artistic expression. The project offers a unique blend of artistic elements with communal spaces, fostering a deep connection between visitors and the artwork.
The museum is structured around a central atrium that facilitates movement and interaction. This core design element branches out into several distinct areas, including exhibition spaces, workshops, and social gathering spots. Each of these zones has been carefully planned to create a fluid experience for visitors while highlighting the integration of artwork into everyday activities.
The material selection in the Omuli Museum plays a significant role in its architectural identity. Primary materials include wood, which adds warmth to the environment; terrazzo flooring for durability and aesthetic appeal; glass for maximized natural light; and textiles incorporated in furnishings and installations to enhance comfort. The combination of these materials reinforces a connection to the context, creating spaces that are both functional and inviting.
The project distinguishes itself through its unique design approaches. Central to the museum is the concept of "Sunken Conversation Houses," which provides intimate spaces for social interaction and dialogue between visitors. This innovative feature aims to cultivate community connections and encourage discussions around art and culture. Furthermore, the design incorporates dynamic gallery spaces that allow for a rotating display of artworks, ensuring that both local and visiting artists can engage with the community and contribute to the evolving cultural narrative of the museum.
The incorporation of nature within the museum’s design further enhances its function as a cultural space. The natural elements are interwoven into the layout, inviting visitors to experience art in an environment that reflects the surrounding landscape. The building’s aesthetics and operational functions promote a seamless transition between indoor and outdoor experiences, establishing a tranquil atmosphere conducive to artistic exploration.
The Omuli Museum of the Horse exemplifies an architectural design that not only serves as a space for art exhibition but also as a communal gathering point that fosters creativity and dialogue. To gain deeper insights into the architectural plans, sections, and designs of this project, readers are encouraged to explore the project presentation for more detailed information.


