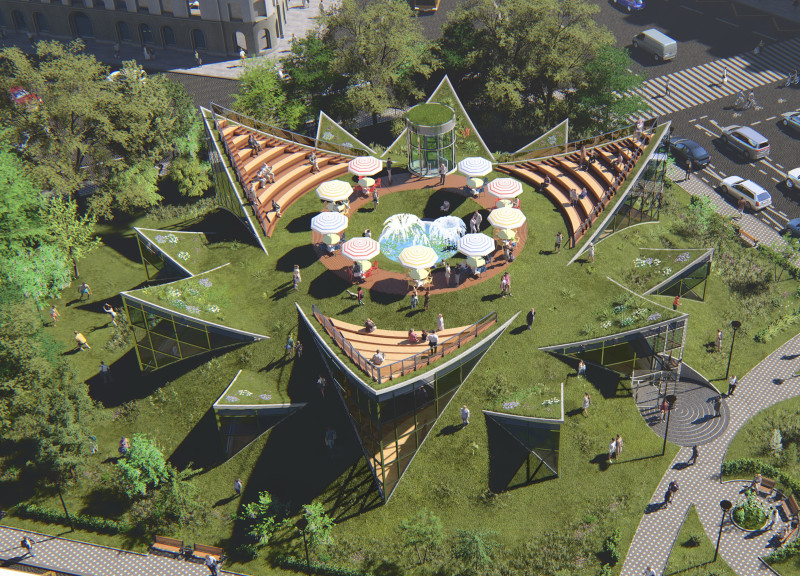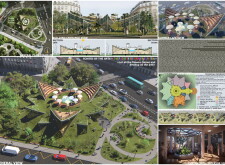5 key facts about this project
### Project Overview
Located near Square Jacques Antoine in Paris, "The Flower of Montparnasse" serves as a cultural and educational hub for the arts. The design integrates a school with a public civic space, emphasizing community participation, artistic development, and environmental responsibility. The architectural vision reflects a commitment to fostering a vibrant atmosphere that encourages engagement with the arts across diverse demographics.
### Spatial Layout and User Engagement
The project features a hexagonal layout that allows for fluid circulation and visually distinct outdoor performance areas. A welcoming entrance showcases extensive glazing, providing transparency and inviting the public into the dynamic interior. The design accommodates various activities—classrooms, galleries, and multifunctional spaces—while maintaining a sense of openness. Landscaping integrates seating areas and gardens, promoting communal use and spontaneous interactions among users.
### Material Selection and Sustainability
The material palette includes glass, steel, wood, and concrete, selected for their aesthetic appeal, structural integrity, and sustainability. Glass façades enhance natural light and create a connection between indoor and outdoor environments. Steel provides modern support, while wood adds warmth and tactile quality to the interiors. Concrete ensures durability, especially in foundational elements. Additionally, green roof systems enhance biodiversity and contribute to energy efficiency, aligning with the project's sustainability goals. The incorporation of phase-based construction practices allows for an adaptable development process that minimizes disruptions in the surrounding community.


















































