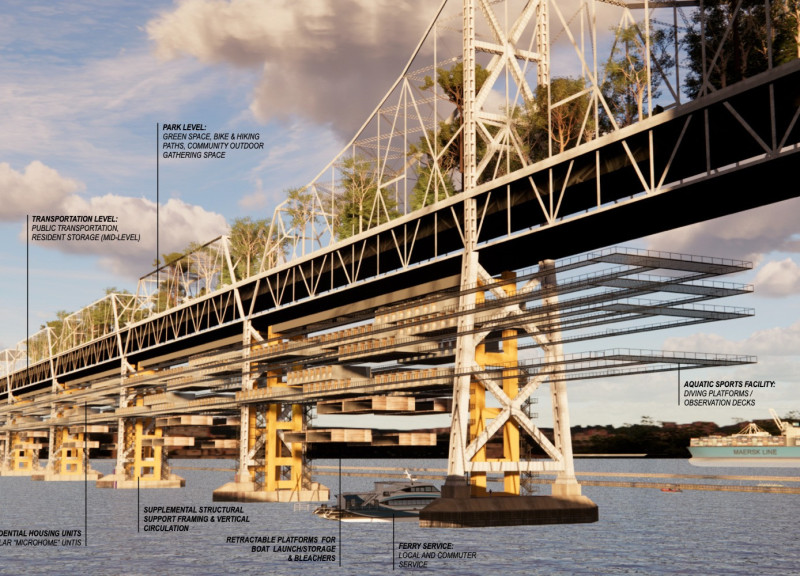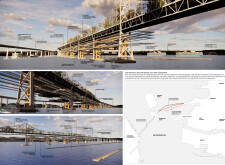5 key facts about this project
### Overview
The San Francisco-Oakland Bridge East Span Conversion Project aims to repurpose the aging eastern span of the bridge into a multi-use urban community space. Located in the San Francisco Bay Area, this initiative seeks to reimagine the bridge's role from a mere transportation route to a vibrant hub for residential living, recreation, and social interaction. This transformation responds to contemporary urbanization trends and prioritizes sustainability while fostering connectivity between the cities of San Francisco and Oakland.
### Spatial Configuration
The design features a multi-tiered layout that accommodates various functions. The **Park Level** offers expansive green spaces for community gatherings and recreational activities, enhancing public engagement. The **Transportation Level** facilitates vehicular and pedestrian movement, ensuring safe and efficient transit. A unique **Marine Research Field Lab** is also integrated, promoting educational initiatives and environmental research. This strategic arrangement not only optimizes the site’s usability but also elevates the bridge's visual profile by introducing depth and interaction within the urban landscape.
### Material and Environmental Considerations
Material selection is a critical aspect of the project’s design ethos, aiming to achieve both durability and aesthetic appeal. **Steel and concrete** serve as the primary structural components, providing necessary strength and stability. In contrast, **wooden decking** is employed in park areas to evoke warmth and a sense of accessibility in the urban environment. The introduction of **glass elements** enhances visual connectivity and allows natural light to permeate communal spaces. Furthermore, the project incorporates **solar farms** and **community gardens**, promoting renewable energy use and local food sustainability, thereby aligning with contemporary environmental goals and enhancing the ecological footprint of the urban site.
This design not only serves the immediate community but also positions the bridge as a vital contributor to urban ecology and sustainability initiatives within the region.



















































