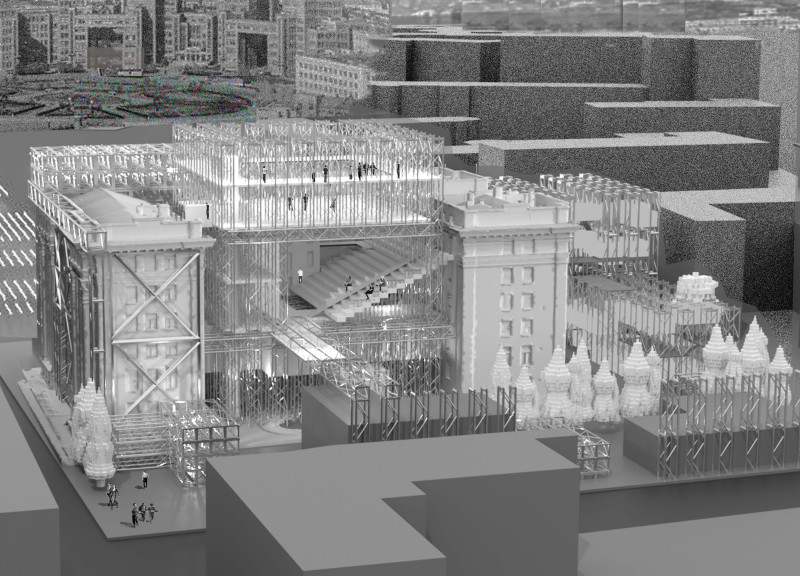5 key facts about this project
### Overview
The project is situated in an urban area characterized by a blend of historical architecture and an active community focused on diverse social interactions. Its intent is to create flexible, multifunctional spaces that engage with community needs while respecting the surrounding historical context. The design aims to facilitate urban interactions and adaptability through innovative structural solutions.
### Material Considerations
Key materials employed in the design include steel, glass, concrete, and wood. Steel serves as the primary material for the scaffolding framework, offering strength and flexibility; glass elements enhance visibility and natural light, fostering inclusivity. Concrete provides a sturdy foundation while maintaining a low profile within the landscape. Wood may be utilized for aesthetic integration, contributing warmth and sensory engagement to the urban environment.
### Spatial Configuration
The design features open platforms intended for performances and community gatherings, promoting interaction among users. Multifunctional boxes are included to facilitate exhibitions and retail activities, allowing for adjustment based on community feedback. Vertical elements are strategically integrated to rise above horizontal planes, serving as wayfinding landmarks within the urban landscape. The overall layout responds to the historical significance of the site, harmonizing with existing structures while providing modern, adaptive uses of space.























































