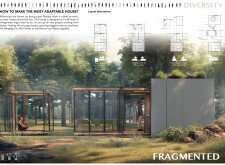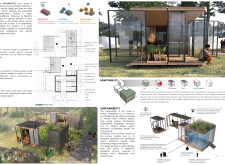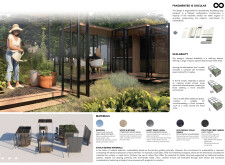5 key facts about this project
### Overview
The "Fragmented" micro home project is situated within a contemporary urban context, designed to address the evolving needs of modern living. Targeted primarily at millennials, the project emphasizes adaptability and sustainability, featuring modular living spaces that can accommodate remote work, leisure activities, and social interactions. The integration of environmentally conscious design principles aims to create a harmonious relationship between the living environment and the natural surroundings.
### Spatial Configuration and Modularity
The design employs a modular framework, consisting of rectangular (2.4m x 4.0m) and square (1.8m x 1.8m) components that can be rearranged to suit various user requirements. This configuration offers efficiency in transport and assembly while allowing for a range of living scenarios. Potential layouts include dual workstations for home office needs, open spaces for yoga and social gatherings, and private modules intended for focused work. The strategic placement of these modules within a park-like setting fosters interaction with nature, encouraging residents to engage in outdoor activities such as gardening.
### Material Selection and Sustainability Features
A commitment to sustainability is evident in the chosen materials, which include KingSpan QuadCore™ Optimo™ wall panels and eco-friendly composite wood panels sourced from reclaimed materials. These selections enhance energy efficiency and durability while minimizing environmental impact. The project incorporates self-sufficient energy systems, utilizing solar panels and dynamic window systems for optimal natural light and ventilation. Additional sustainability features include rainwater harvesting systems for water management, a biodigester for organic waste, and green roofs that promote urban biodiversity and improve air quality.




















































