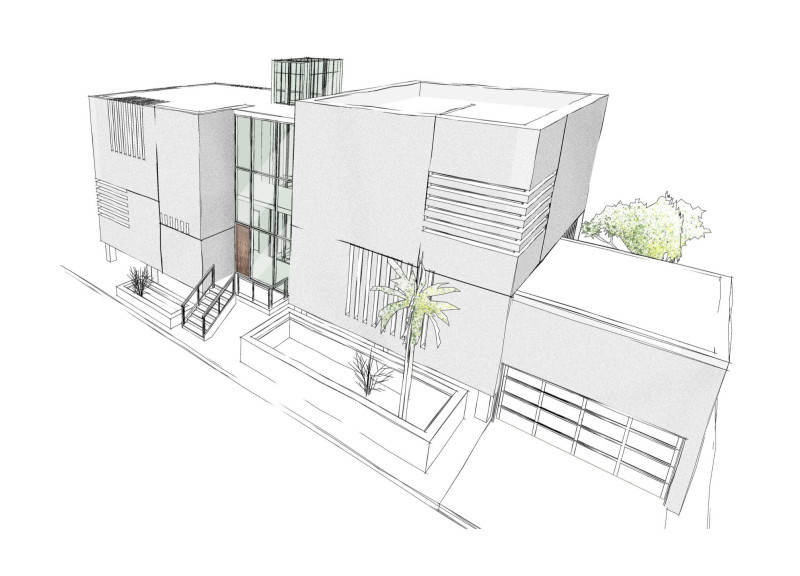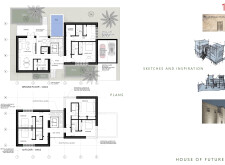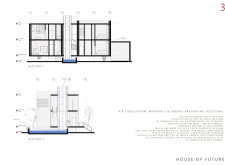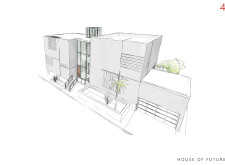5 key facts about this project
### Overview
The House of Future is a contemporary residential project designed to address modern lifestyle needs while prioritizing environmental sustainability. Situated in an unspecified location, the design integrates innovative technologies with eco-friendly practices, creating a living space that balances aesthetics with functionality.
### Spatial Strategy
The architectural layout centers on principles of air circulation, natural light optimization, and connectivity among spaces. An open floor plan allows for smooth transitions between key areas, such as a spacious living room, dining area, and kitchen, along with a versatile guest suite. The design promotes interaction among inhabitants while also providing private enclaves, with an office and multiple bedrooms, each equipped with en-suite bathrooms, on the upper level. Outdoor integration is achieved through gardens, terraces, and a pool, contributing to relaxation and recreational zones.
### Materiality and Energy Efficiency
The building’s facade features clean lines and geometric forms, enhanced by strategically placed vertical and horizontal shading elements. Key materials include thick solid concrete for structural integrity, solar film for energy efficiency, and glazed panels that maximize natural light while maintaining privacy. The design incorporates passive cooling strategies through natural air circulation systems, allowing for reduced reliance on mechanical cooling. Additionally, the integration of photovoltaic solutions and garden spaces enhances the overall sustainability of the dwelling, further reinforcing its commitment to energy efficiency.























































