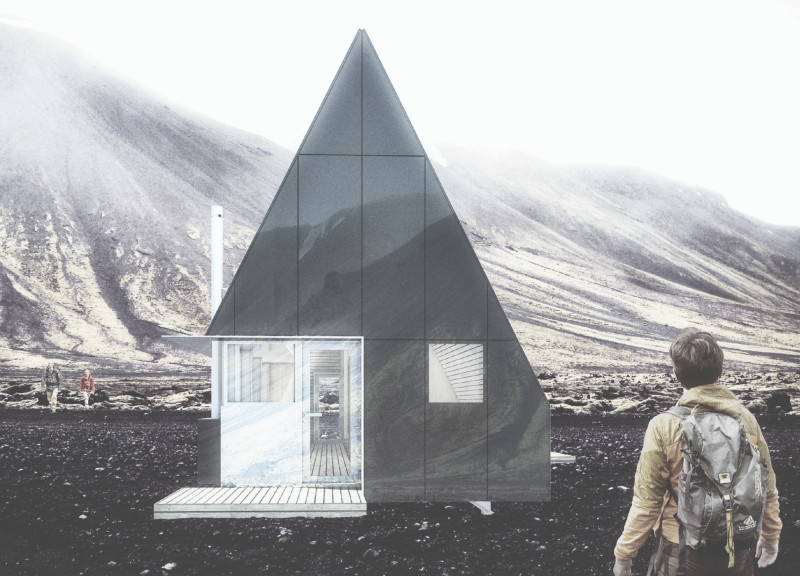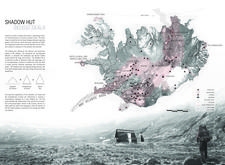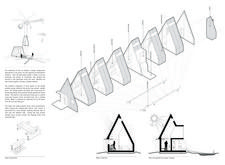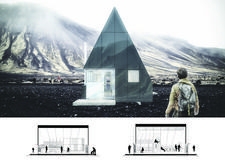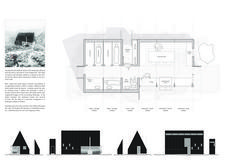5 key facts about this project
## Overview
Located in Iceland's dramatic landscape, the Shadow Hut serves as a shelter and a space for communal interaction, reflecting the region's unique topography and cultural heritage. The design integrates influences from traditional Icelandic turf houses and contemporary Scandinavian A-frame structures, establishing a connection between local building practices and the needs of modern users. It is intended as a refuge for hikers, emphasizing the relationship between nature and human experience.
### Spatial Strategy
The spatial organization of the Shadow Hut is centered on both communal and private functionality. Communal areas, such as the kitchen and dining space, are designed to promote social interaction, while sleeping quarters provide a sense of privacy. The layout encourages both individual and group engagements, fostering a shared narrative reflective of Icelandic culture. Hidden spaces and concealed pathways within the design contribute to a sense of exploration and discovery, enhancing the overall user experience.
### Material Selection and Sustainability
The selection of materials is deeply rooted in the natural context of the site, chosen for their aesthetic and functional properties. Glass is utilized for its reflective quality, allowing the structure to blend into the surrounding landscape, while wood provides warmth and ties to traditional construction methods. Stone is used both as a foundation and as an aesthetic element, grounding the hut within its geological setting. The incorporation of solar panels demonstrates a commitment to sustainability, enabling self-sufficiency through energy harnessing. This emphasis on renewable resources is complemented by a modular design that allows for flexible adaptation to various remote locations, exemplifying a practical approach to environmental challenges.


