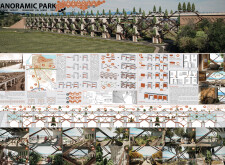5 key facts about this project
## Architectural Design Analysis Report: Panoramic Park, Desenzano del Garda, Italy
### Project Overview
Located in Desenzano del Garda, Italy, the Panoramic Park project centers on the adaptive reuse of a historic viaduct, making it a pioneering public space. This initiative aims to create an environmentally conscious area that enhances cultural appreciation and outdoor enjoyment, while respecting the natural topography and built heritage of the site.
### Conceptual Framework
The design emphasizes sustainability and community involvement, focusing on ecological stewardship and cultural engagement. The repurposed viaduct serves as a venue for public gatherings and educational activities, fostering a connection between the historical significance and contemporary community needs. Key aspects include adaptive reuse, which revives the viaduct as a community hub; diverse programming that encourages social interaction; and extensive landscaping that integrates natural elements into the design.
### Materiality
The selected materials reflect a commitment to sustainability and functional design. Reinforced concrete provides structural stability, while steel is utilized for its versatility in creating distinctive architectural forms. Large glass panels enhance visibility and allow natural light to permeate the space, and wooden elements offer tactile warmth that complements the environment. Green roof systems are incorporated to support biodiversity and insulation, aligning with the project’s ecological objectives.
### Design Features
The park’s design includes several notable features that enhance its functional and aesthetic qualities. An intricate framework of intersecting steel beams creates visually engaging spaces while contributing to structural integrity. Multi-level platforms support a variety of activities, from quiet contemplation areas to engaging exhibition spaces. Strategically placed vegetation, including rooftop gardens, softens the hardscape and improves air quality. Observation decks provide panoramic views of Lake Garda, intentionally connecting visitors with the surrounding landscape.
### Unique Attributes
Key attributes of Panoramic Park include interactive pathways that encourage engagement with nature and a design prioritizing inclusivity to accommodate diverse user groups. The preservation of the viaduct not only acknowledges local history but serves as an educational resource about environmental practices. The project exemplifies a holistic approach that integrates sustainability, heritage conservation, and community-focused design, making it a distinctive model of contemporary public space development.




















































