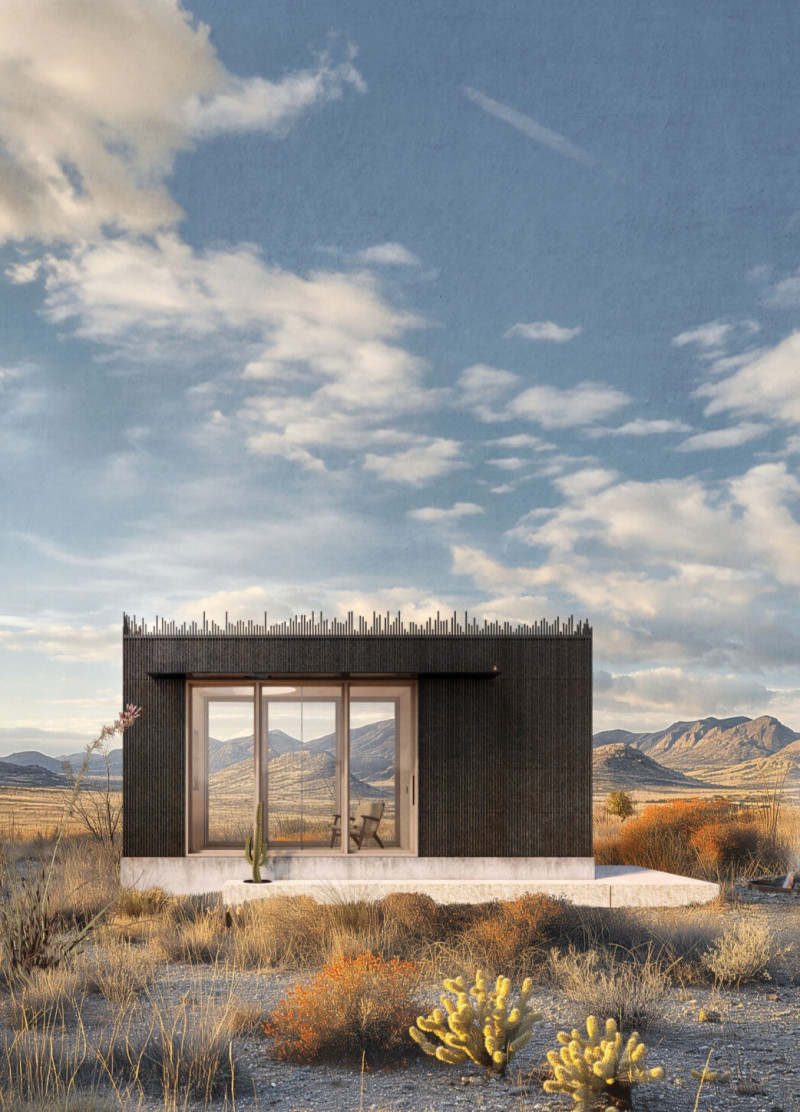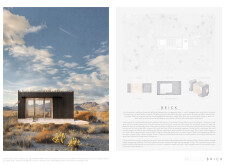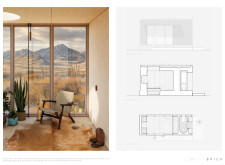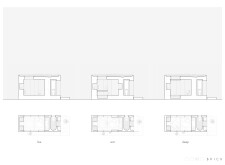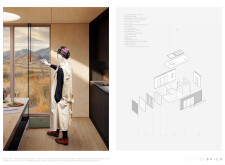5 key facts about this project
## Overview
Located in West Texas, the design of BRICK presents a small prefabricated cabin that serves both as a retreat and a functional living space. The intent is to harmonize with the rugged landscape while emphasizing minimalism and efficient living. The project's architectural language reflects a respect for the environment, balancing indoor comfort with expansive views of the natural surroundings.
## Material Integration
The selection of materials is critical to BRICK's overall design and sustainability. Recycled timber forms the cabin's facade, minimizing environmental impact, while cement board enhances structural integrity against the harsh elements of the terrain. Large multi-pane glass windows maximize natural light and provide unobstructed views, reinforcing the connection between interior and exterior spaces. Additional materials include engineered wood for structural stability, aluminum fixtures for durability, and metal countertops in the kitchen for modern functionality.
## Adaptive Spatial Configuration
BRICK incorporates an innovative layout designed for versatility within a compact 15 square meters. The interior features an adjustable living area that can easily transform from a lounge to a dining space through a movable platform, facilitating diverse daily activities. Centralized voids promote natural ventilation and light, fostering openness. Each design element contributes to a multifunctional living environment that aligns with contemporary preferences for flexibility and ease of use. The interior composition is enhanced by a warm palette and natural materials, promoting an inviting atmosphere and optimizing natural lighting throughout the day.


