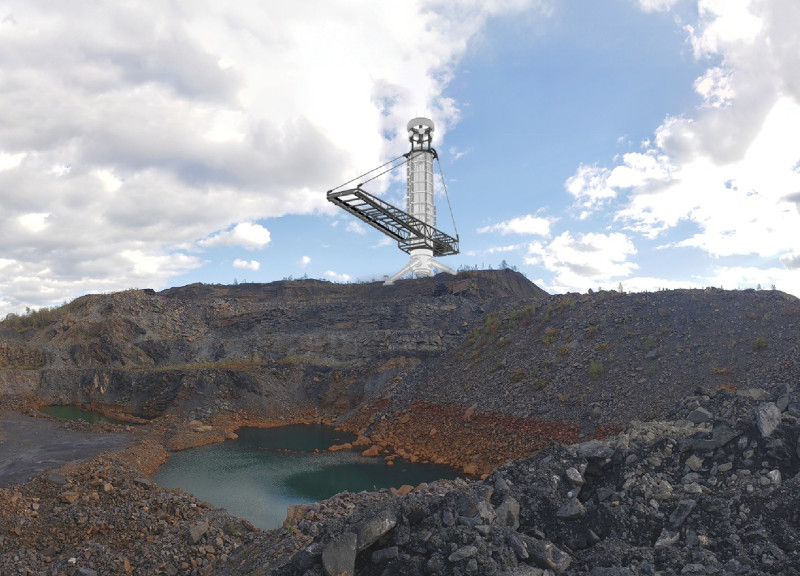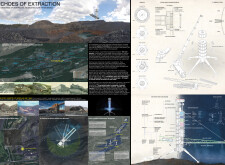5 key facts about this project
**Project Overview**
The Echoes of Extraction project investigates the historical and ecological implications of coal mining in Pennsylvania’s Anthracite Region. Situated within the remnants of former mining sites, the design seeks to address environmental challenges while honoring the cultural narratives that shape the landscape. By reframing these areas, the project aims to promote ecological renewal and foster social connections within the community.
**Historical Context and Architectural Response**
The St. Nicholas site, a representative case within the project, highlights the significance of coal mining from 1911 to 1963. Its historical role as a major coal breaker underscores the broader economic and environmental issues tied to coal dependence. The architecture proposed, exemplified by the "Echo Capsule," employs modular design principles that facilitate adaptive reuse and multifunctionality. This structure is intended for habitation, education, and environmental monitoring, reflecting a commitment to resilience and symbiotic relationships with the surrounding landscape.
**Material Selection and Spatial Organization**
Materials for the Echoes of Extraction project are carefully selected for their functional and symbolic relevance. The use of steel emphasizes structural integrity while referencing industrial heritage, while recycled concrete and bio-based materials such as reclaimed wood advocate for sustainability. The modular nature of the Echo Capsule allows for flexible spatial arrangements, which include data collection areas, living spaces for community engagement, and integrated wildlife habitats. This configuration underscores the importance of connectivity to the landscape, achieved through green bridges and public access paths that enhance ecological interconnectivity and promote exploration.




















































