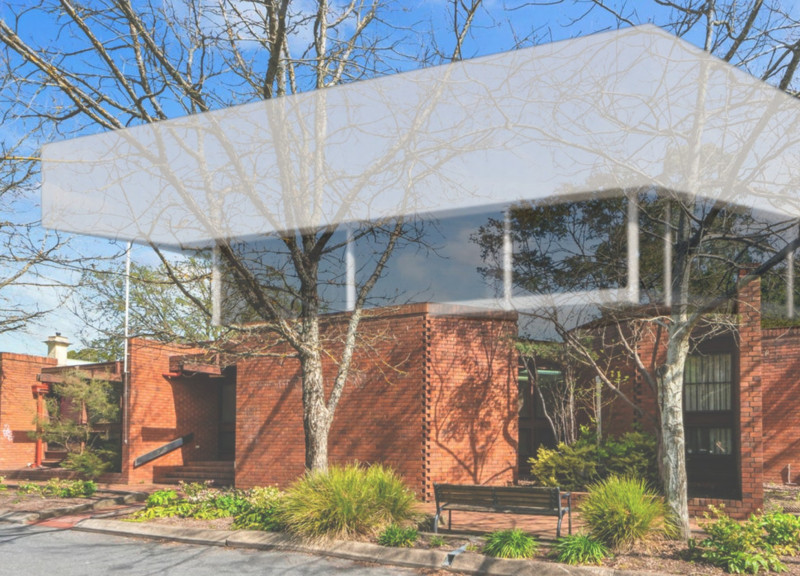5 key facts about this project
The community hub in Adelaide, South Australia, exemplifies a contemporary architectural design focused on repurposing an existing structure to function as a multifunctional space for local artisans and businesses. This project aims to create an environment that fosters collaboration, innovation, and community engagement by providing versatile workspaces and social areas.
The design integrates principles of adaptive reuse, addressing the need for flexible spaces within the context of a changing local economy. By retaining structural components and enhancing them with modern materials and designs, the project minimizes environmental impact while revitalizing the area. Natural light is maximized through the use of large glass facades and strategically placed skylights, promoting a bright and inviting atmosphere.
Unique Design Approaches
This project adopts a community-centric approach by involving local stakeholders throughout the design process. The intention is to ensure that the space meets the diverse needs of the users, which range from freelance professionals to small business owners. Adaptive reuse allows for flexibility in space utilization, granting occupants the ability to modify work environments according to their distinct requirements. This adaptability is reflected in areas designed for private meetings, collaborative work, and informal gatherings.
The architectural materials consist of a combination of brick, precast concrete, and glass, chosen not just for aesthetic appeal but also for their durability and performance. The project's emphasis on low-VOC paints and finishes contributes to a healthier indoor environment, reinforcing its commitment to sustainability. Additionally, the incorporation of green roofs and energy-efficient systems, such as solar panels, promotes environmental stewardship.
Functional Spaces
Within the hub, various designated areas serve distinct functions. Administrative spaces are designed with user flexibility in mind, accommodating changing needs without requiring significant renovation. Community spaces support social interaction and engagement, fostering a sense of community ownership and pride.
The design recognizes the importance of outdoor spaces, including gardens and recreational areas that promote wellness and enhance the user experience. By integrating social and work environments, the project aims to facilitate interaction and collaboration among users, contributing to a cohesive community atmosphere.
For more detailed insights into the architectural plans, sections, and overall design, we encourage readers to explore the project presentation. This exploration provides a comprehensive view of the architectural ideas and methodologies that define this community hub, illustrating its potential impact on the local context.





















































