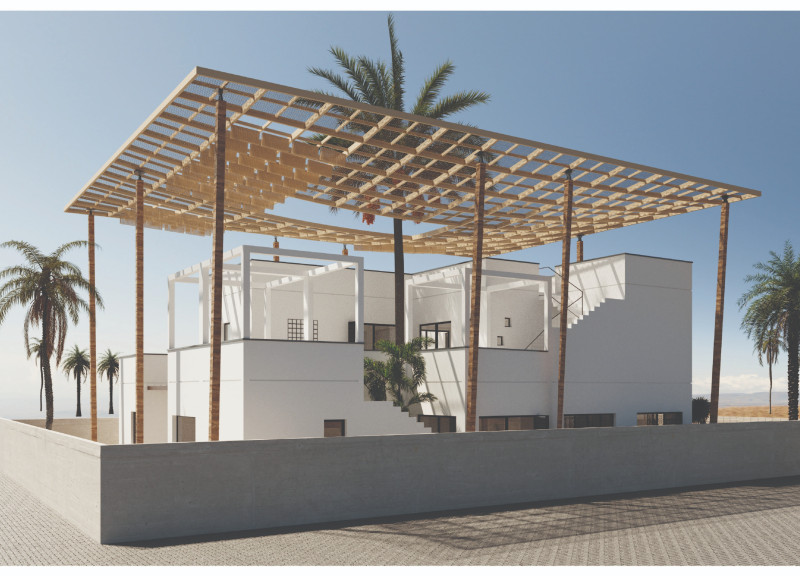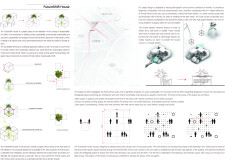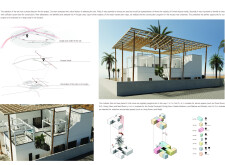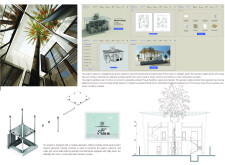5 key facts about this project
### Project Overview
Located in Al Fourjan, the FutureShift House is an architectural design aimed at addressing the multifaceted needs of Emirati citizens. It enhances flexibility and personalization in residential spaces through modular configurations that cater to diverse family structures and living arrangements. The design is deeply rooted in the cultural and social context of the United Arab Emirates, promoting sustainability across social, environmental, and economic dimensions.
### Modularity and User Adaptability
Central to the design is the concept of modularity, which allows for the reconfiguration of space in response to the evolving needs of families. This adaptability ensures that the residence can accommodate various family types, from single-parent households to extended families. The structure features dedicated spaces for both communal interaction and privacy, facilitating a balanced living environment. The inclusion of intelligent design elements enables future homeowners to customize layouts via a digital interface, tailoring dimensions and configurations to suit their requirements.
### Material Selection and Environmental Considerations
The project employs a carefully considered selection of materials that align with its sustainability goals. Precast concrete is utilized for structural elements, providing durability and efficient construction. Large glass panels in the central courtyard facilitate natural light while connecting the interior with the external environment. Additionally, the incorporation of wood in the roof structure adds warmth and cultural resonance to the design. These material choices reflect a commitment to environmental responsibility while enhancing user experience through aesthetic and functional benefits.
### Structural Organization and Spatial Dynamics
The layout is deliberately organized around a central courtyard, serving as a climatic and social focal point for the residence. The ground floor features essential communal spaces—living room, dining area, and kitchen—interconnected with shaded areas to promote accessibility and interaction. Private quarters, located on the first floor, are designed for minimal disruption, ensuring optimal comfort for residents. Furthermore, functional zones, such as maid's quarters and storage, are integrated thoughtfully into the spatial arrangement to enhance overall efficiency without detracting from the living experience.























































