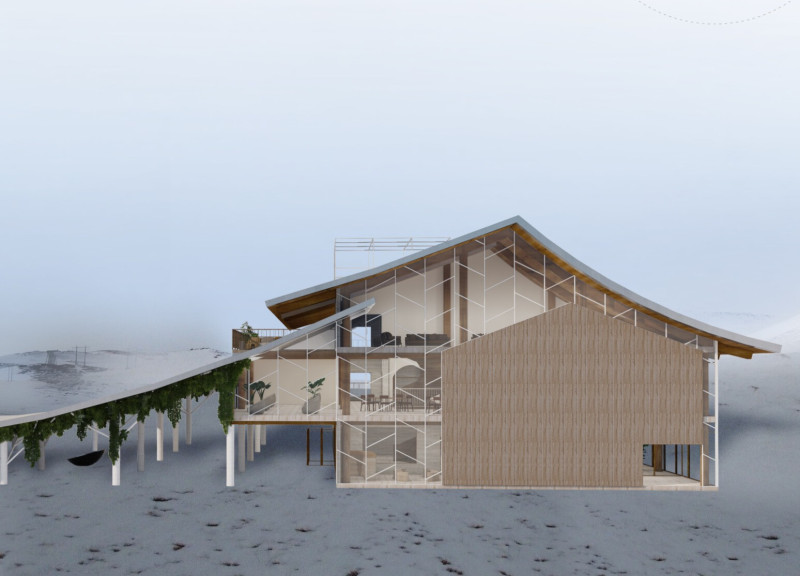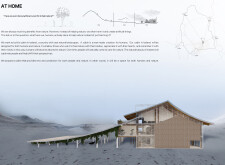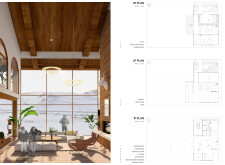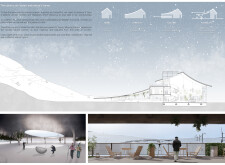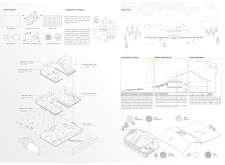5 key facts about this project
### Project Overview
Located in Iceland, the cabin design aims to create a space that fosters a profound connection between inhabitants and the surrounding natural landscape. The structure is conceived as a holistic environment, intended to support physical, mental, and spiritual rejuvenation, facilitating both individual reflection and collective interaction. The design prioritizes environmental stewardship, encouraging occupants to engage positively with their surroundings.
### Spatial Organization and User Experience
The cabin spans three levels, each with distinct functions that enhance user experience. The first floor serves as a communal hub, featuring a living room, kitchen, and multi-purpose areas that promote social engagement. The second floor is dedicated to personal well-being, incorporating spaces for yoga and a library to support relaxation and introspection. The third floor provides meditation and observation areas designed to immerse occupants in the tranquility of the Icelandic landscape, reinforcing their connection to nature.
### Materiality and Sustainability
Material selection reflects a commitment to sustainability and aesthetic harmony. Structural elements and interior finishes predominantly utilize eco-friendly wood, specifically plywood, for its versatility and warmth. Expansive tempered glass elements are integrated to maximize natural light while ensuring durability, and gray concrete forms the foundation, merging modern aesthetics with structural integrity. Biophilic design principles are employed with the inclusion of indoor greenery, enhancing air quality and creating a soothing atmosphere. Innovative ecological systems, such as geothermal heating and natural lighting features, further reduce environmental impact while optimizing the cabin’s energy efficiency.


