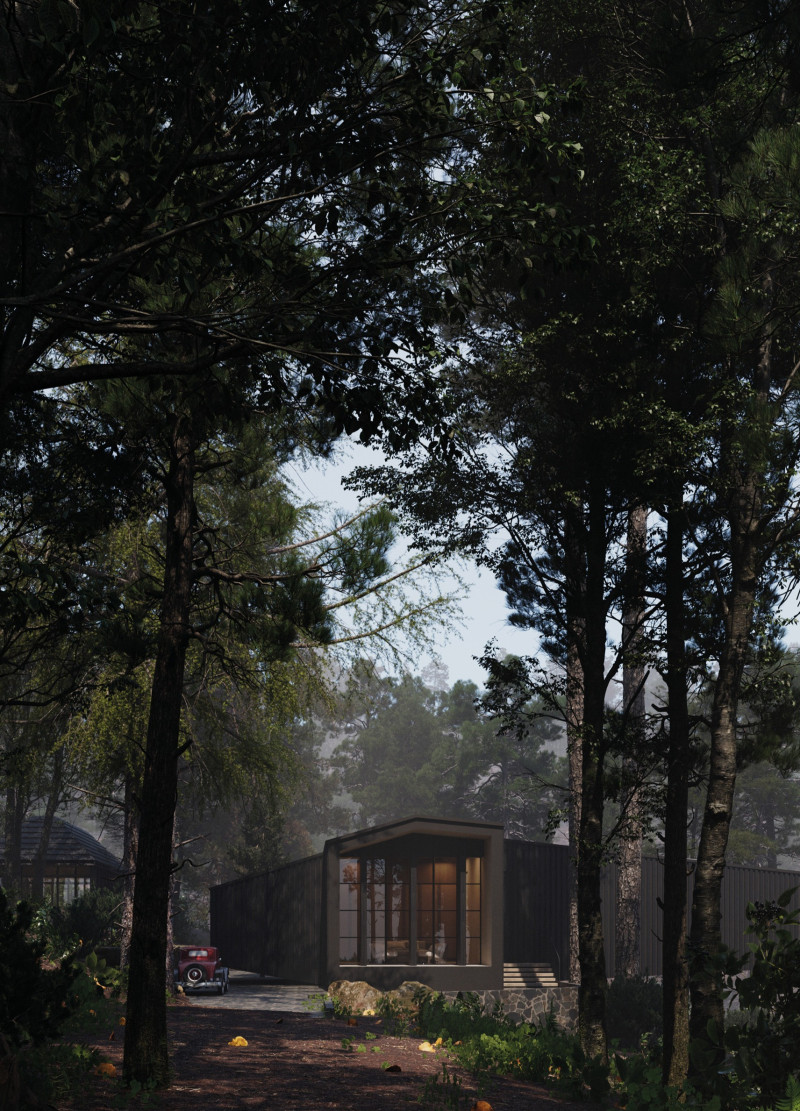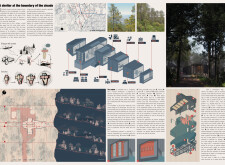5 key facts about this project
## Project Overview
"A Shelter at the Boundary of the Clouds" is situated at an elevation of 3,800 meters above sea level, positioned along the edge of a ridge within a mountainous landscape. This strategic location significantly influences the design, focusing on creating a refuge that integrates with the natural surroundings while providing protection from climatic conditions. The project emphasizes tranquility and environmental connection, aiming to enhance the living experience of its occupants.
### Spatial Configuration and User Experience
The architectural layout incorporates a series of interconnected spatial volumes that encourage interaction while providing private retreats. Living areas such as dining, living rooms, and bedrooms are designed to foster engagement with the surrounding environment, facilitating a seamless transition between indoor and outdoor spaces. Essential facilities, including kitchens and bathrooms, are efficiently organized to ensure functionality without detracting from aesthetic considerations. Elevated terraces and balconies extend the interior, serving as transitional spaces that invite natural vistas and enhance the overall user experience.
### Material Selection and Sustainability
The project adopts a carefully considered material palette that prioritizes durability and environmental responsibility. Reinforced concrete blocks serve as the primary structural material, ensuring resilience against the elements. The external façade features aluminum cladding, which contributes to thermal efficiency and a contemporary aesthetic. Wood is employed for structural framing and interior finishes, fostering a tactile relationship with the environment. Large glass surfaces optimize natural light penetration, reducing dependence on artificial lighting. Additionally, the incorporation of solar panels reinforces energy efficiency, highlighting the project's commitment to sustainable architectural practices.


















































