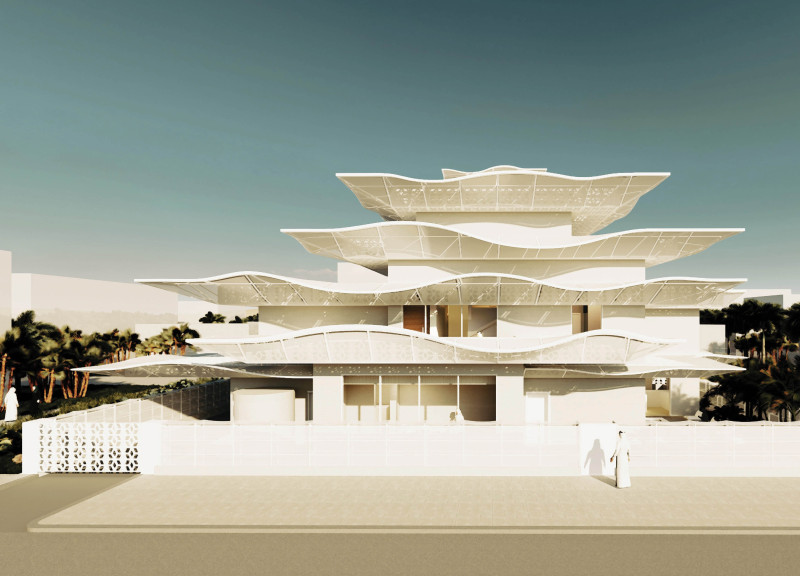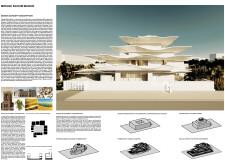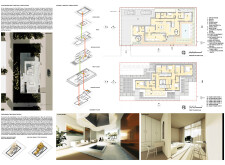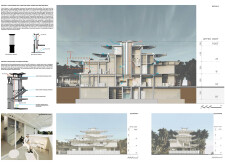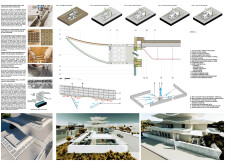5 key facts about this project
### Project Overview
Located in the United Arab Emirates, Mirage Bloom Manor serves as a residential and community-oriented space that integrates traditional architectural elements with contemporary design sensibilities. The project aims to create a living environment that reflects the region’s cultural heritage while promoting a forward-looking ethos. It emphasizes a careful balance of spatial organization, material choices, and sustainability initiatives to enhance the quality of life for its residents.
### Cultural Context and Spatial Organization
The design of Mirage Bloom Manor draws inspiration from traditional Arabic architecture, particularly the courtyard house typology, which fosters a close relationship between indoor and outdoor spaces. This approach not only honors historical architectural practices but also creates intimate community areas that encourage social interaction. The incorporation of communal spaces addresses the cultural significance of gathering in Emirati society, further deepening the sense of community within the residence.
### Material Selection and Sustainability Strategies
The project employs a diverse array of materials that blend durability with aesthetic appeal. Thick concrete structures provide structural integrity while allowing for innovative design elements. Lightweight aluminum frames enhance the building's functionality, and polyethylene mesh supports an efficient mist collection system for water management. Sustainability is also a key focus, incorporating renewable energy solutions such as solar panels and wind towers to facilitate natural ventilation. A central water feature contributes to thermal regulation, enhancing comfort while reinforcing the project's commitment to environmental stewardship.


