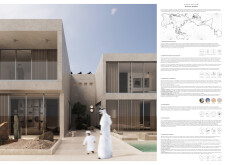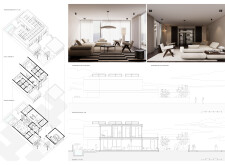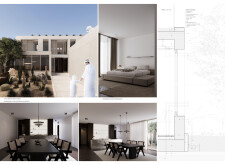5 key facts about this project
### Overview
Located in a contemporary urban context, this residential design emphasizes sustainability and integration with its environment. The primary intention is to create a living space that balances luxury and practicality, providing residents with areas for communal engagement as well as private retreats. The design achieves a harmonious relationship between indoor and outdoor spaces, prioritizing natural light and ventilation throughout the home. A central courtyard serves as an outdoor sanctuary, facilitating interaction with nature while offering a tranquil respite from the urban setting.
### Spatial Dynamics
The design reflects an understanding of spatial organization, merging open-plan living areas with more intimate spaces. Fluid transitions between environments encourage movement and interaction, creating opportunities for family engagement while ensuring areas for solitude. The central courtyard is pivotal to this layout, functioning as a visual and experiential focal point that enhances livability. The thoughtfully arranged spaces facilitate flexible use, accommodating various activities within shared and private environments alike.
### Material Considerations
The project's material palette is carefully selected to prioritize sustainability and aesthetic harmony. Structural elements and finishes feature durable concrete, while expansive glass panels optimize natural light and outdoor visibility. Warm wood tones enhance interior spaces, contrasting with the cooler concrete, and natural stone integrates landscaping features with the architecture. Additionally, eco-friendly textiles contribute to the comfort and appeal of the interiors. The inclusion of rock mulch as a sustainable ground cover supports local flora and reduces maintenance requirements, further emphasizing the project's commitment to environmental stewardship.
### Sustainable Practices
Sustainability is a central theme in the design, with the incorporation of locally sourced materials that minimize the carbon impact of construction. Energy-efficient glazing and insulation techniques enhance the home's thermal performance while maintaining interior comfort. The implementation of advanced energy management systems, including solar panels and rainwater harvesting, enables eco-conscious living without compromising aesthetic values. This thorough approach to sustainability not only addresses environmental concerns but also enriches the quality of life within the residence.
### Distinctive Features
Unique elements of the design include adaptable open spaces that cater to diverse activities, from family gatherings to quiet reflection. Strategic placement of doors and windows fosters a continuous connection to nature, enhancing both light and privacy for occupants. The landscape is intentionally designed with desert-inspired gardens featuring native plants that require minimal water, promoting local biodiversity. Each private space within the residence is tailored to reflect individual preferences while contributing to a cohesive overall aesthetic, ensuring that the home caters to the varied needs of its inhabitants.





















































