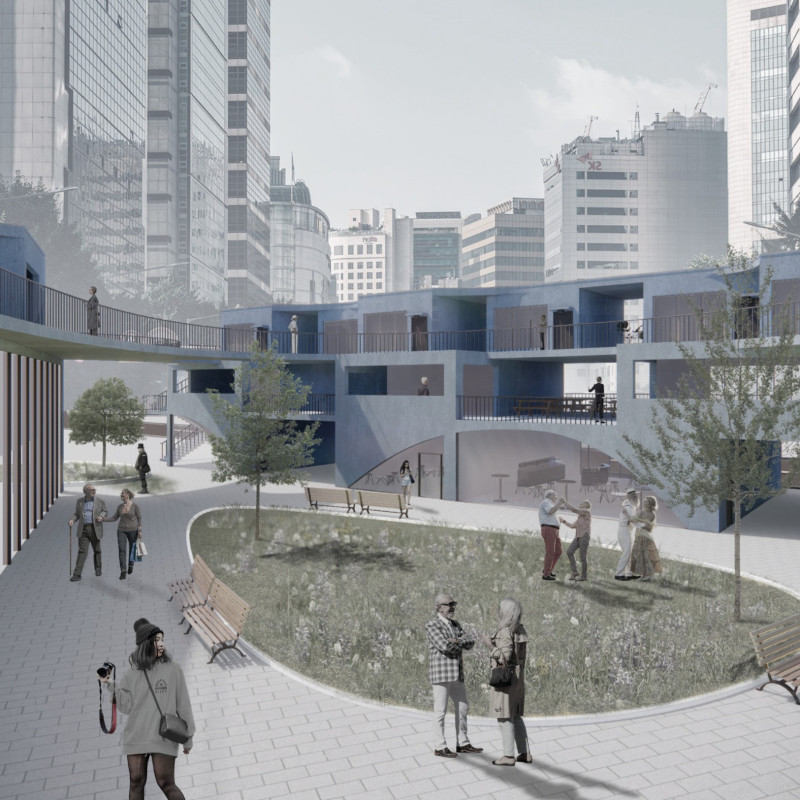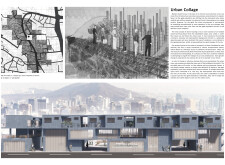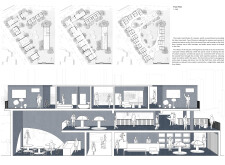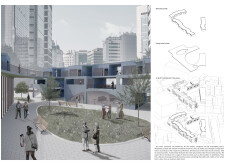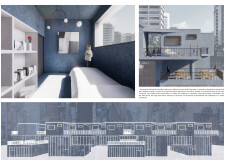5 key facts about this project
### Overview
Located in Jongno-gu, Seoul, Republic of Korea, Urban Collage addresses the challenges posed by an aging population in a historically significant and urbanized context. The design integrates communal spaces with residential units, aiming to improve accessibility and foster social interactions among elderly residents and the broader community.
### Conceptual Framework
The project proposes a new paradigm of senior housing that goes beyond mere shelter by promoting a vibrant, interactive community. By combining residential, commercial, and recreational spaces, it eliminates traditional usage barriers and enhances urban vitality. The design incorporates various organizational patterns and materials to create a cohesive environment where diverse demographics can engage and grow.
### Materiality and Sustainability
A careful selection of materials enhances both the functional and aesthetic qualities of the building. Concrete forms the structural base for durability, while expansive glass elements permit abundant natural light, fostering visual connections with the surrounding environment. Steel provides lightweight support for balconies and terraces, and wood contributes warmth to communal areas.
Sustainability is a key consideration, evident in the design’s emphasis on passive ventilation, natural lighting, and the incorporation of green roofs and walls. These features collectively reduce reliance on artificial climate control and improve the site's ecological footprint, contributing to overall environmental resilience. Access for all users is prioritized through well-engineered pathways and features such as ramps, ensuring mobility throughout the complex.
### Design Outcomes
The layout consists of four distinct masses arranged around a central courtyard, creating a focal point for community interaction. Commercial spaces occupy the lower levels, complementing the residential units above, and facilitating ease of access. This arrangement promotes open sightlines and pedestrian movement, engaging passersby with the building.
The inner courtyard serves as a multifunctional space for gatherings, exhibitions, and recreation, while thoughtfully designed landscaping introduces natural elements that support mental well-being. Through these elements, the project seeks to revitalize the urban experience, encouraging a reevaluation of public interactions and community connectivity in a densely populated environment.


